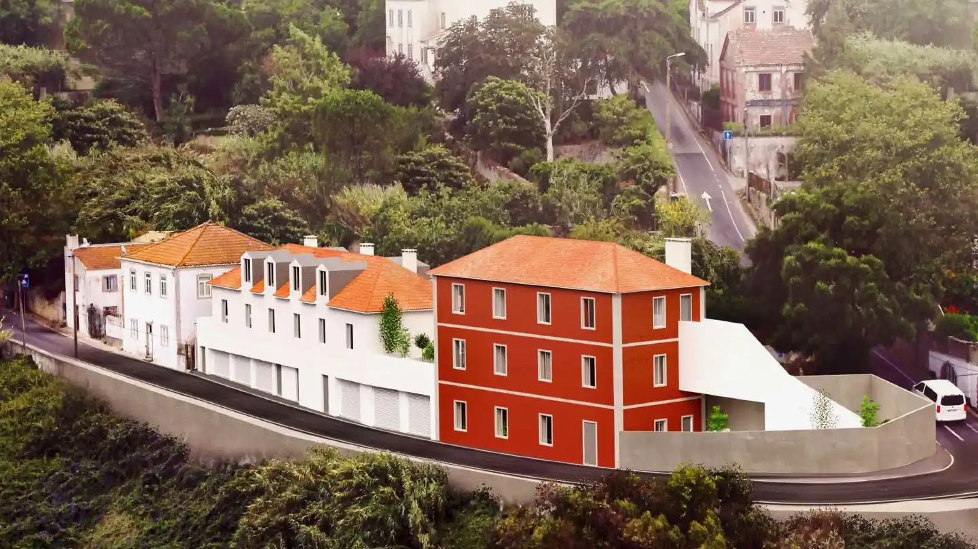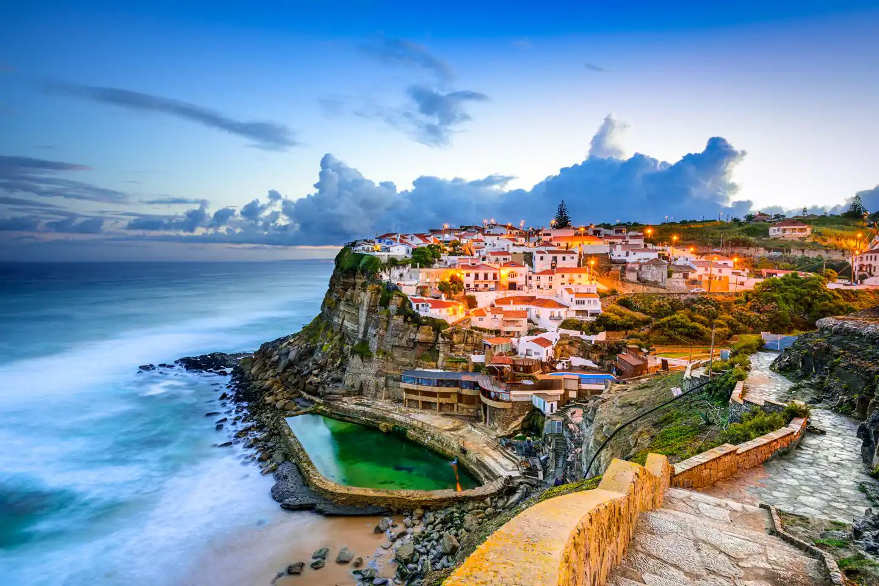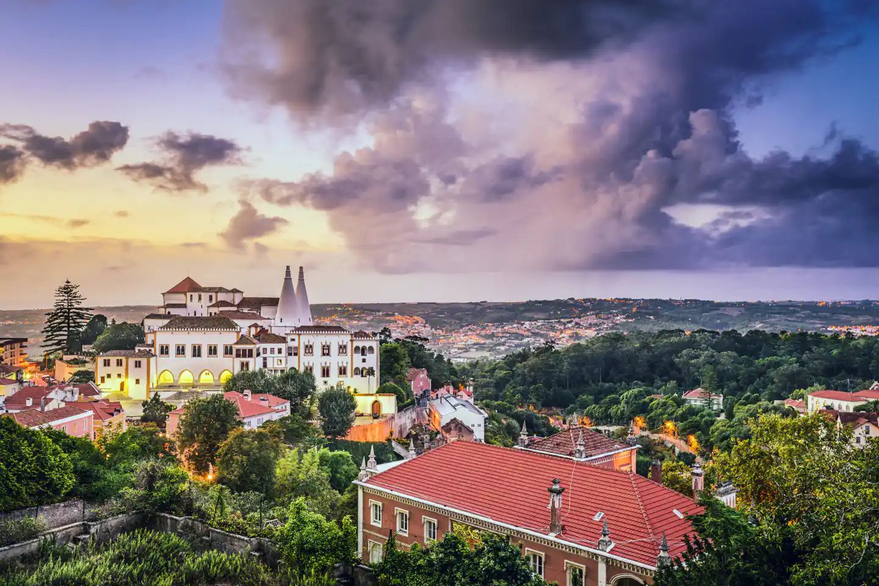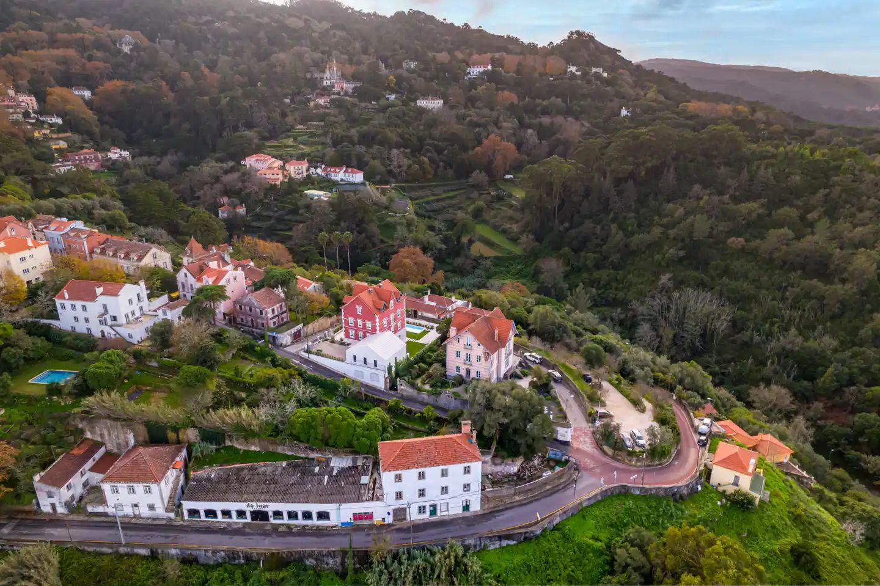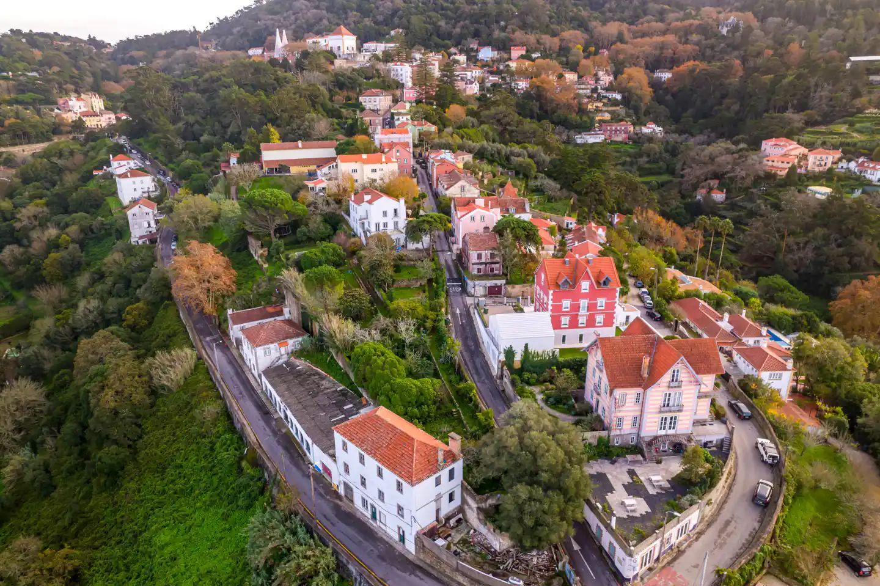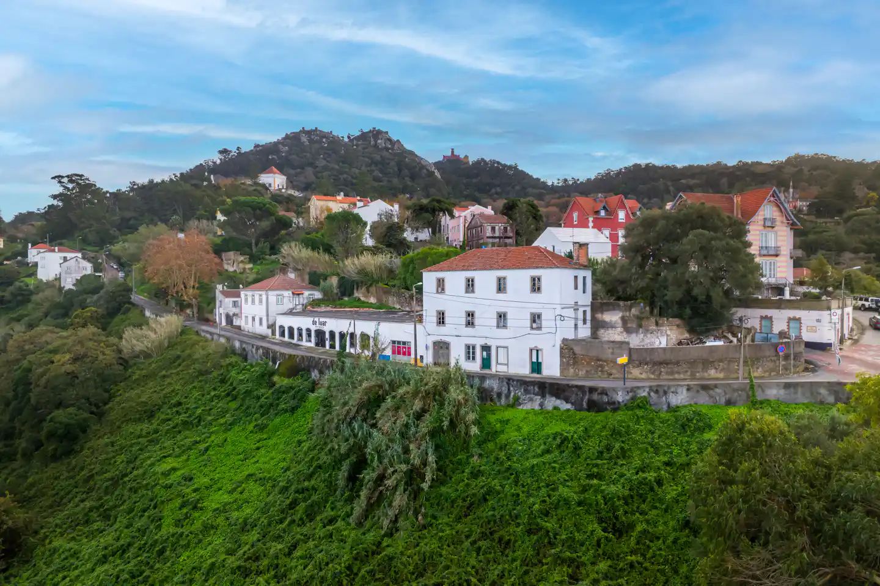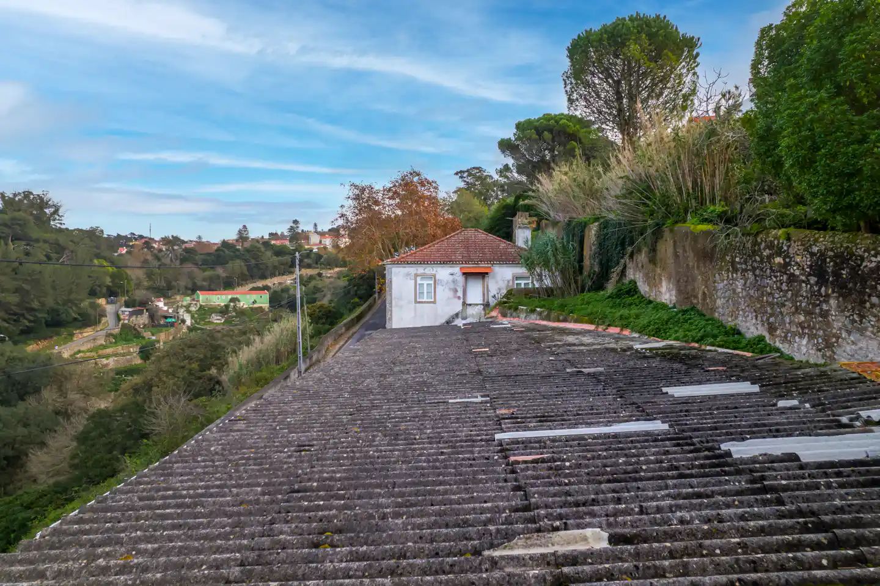Listing:
Development Opportunity: Mixed-Use Tri-Building in Historic Sintra
Listing:
Development Opportunity: Mixed-Use Tri-Building in Historic Sintra
Listing:
Development Opportunity: Mixed-Use Tri-Building in Historic Sintra
Status:
For Sale
Status:
For Sale
Status:
For Sale
Asking Price:
€4.5 Million (EUR)
Asking Price:
€4.5 Million (EUR)
Asking Price:
€4.5 Million (EUR)
Location:
Lisbon
Location:
Lisbon
Location:
Lisbon
Property Type:
Mixed-use Building
Property Type:
Mixed-use Building
Property Type:
Mixed-use Building
Built Area:
463 m²
Built Area:
463 m²
Built Area:
463 m²
Total Area:
690 m²
Total Area:
690 m²
Total Area:
690 m²
In-Depth Property Overview
This residential and commercial multi-purpose tri-building (with garage division) is currently under development. The revised project has not yet been submitted to the Sintra municipality. An initial PIP and project were approved to expand the property to 1,074 m². However, due to COVID-related delays, this initial project was suspended, and a new, improved project has been designed. Once approved, the new project aims to expand the existing area to approximately 1,250 m².
The development plan offers various options, including small short-term rental apartments, a boutique hotel, or a complex of 22 apartments above three commercial spaces, complete with parking. The project is now ready for submission to the Sintra municipality, and the final submission is pending, allowing a future buyer the opportunity to make amendments or changes to the project or buildings.
Located in the heart of the historical village of Sintra, this mixed-use property sits on a 690 m² plot of land with a building footprint area of 463 m². Originally consisting of three separate buildings, they have been combined into one lot to take advantage of tax benefits for reconstruction when the future project is submitted to the Câmara Municipal de Sintra.
The three buildings include a ground-floor commercial area measuring approximately 330 m², an adjoining small building of about 20 m² with a patio, and a 360 m² residential building spread over three floors, with approximately 120 m² on each floor. Currently, the commercial space is actively utilized, while the small adjoining building serves as an office, storage, and works area.
The residential building is undergoing extensive restorative renovations in line with the developer's vision to transform the three buildings into updated, modern apartments or an aparthotel. Demolition and fortification of the stone walls have commenced, employing restoration techniques to preserve the fundamental masonry and its decorative finishes in visible areas of the interior. Restoration of stone windows, doorways, and reinforcement of the load-bearing walls on the ground floor are also underway.
In-Depth Property Overview
This residential and commercial multi-purpose tri-building (with garage division) is currently under development. The revised project has not yet been submitted to the Sintra municipality. An initial PIP and project were approved to expand the property to 1,074 m². However, due to COVID-related delays, this initial project was suspended, and a new, improved project has been designed. Once approved, the new project aims to expand the existing area to approximately 1,250 m².
The development plan offers various options, including small short-term rental apartments, a boutique hotel, or a complex of 22 apartments above three commercial spaces, complete with parking. The project is now ready for submission to the Sintra municipality, and the final submission is pending, allowing a future buyer the opportunity to make amendments or changes to the project or buildings.
Located in the heart of the historical village of Sintra, this mixed-use property sits on a 690 m² plot of land with a building footprint area of 463 m². Originally consisting of three separate buildings, they have been combined into one lot to take advantage of tax benefits for reconstruction when the future project is submitted to the Câmara Municipal de Sintra.
The three buildings include a ground-floor commercial area measuring approximately 330 m², an adjoining small building of about 20 m² with a patio, and a 360 m² residential building spread over three floors, with approximately 120 m² on each floor. Currently, the commercial space is actively utilized, while the small adjoining building serves as an office, storage, and works area.
The residential building is undergoing extensive restorative renovations in line with the developer's vision to transform the three buildings into updated, modern apartments or an aparthotel. Demolition and fortification of the stone walls have commenced, employing restoration techniques to preserve the fundamental masonry and its decorative finishes in visible areas of the interior. Restoration of stone windows, doorways, and reinforcement of the load-bearing walls on the ground floor are also underway.
In-Depth Property Overview
This residential and commercial multi-purpose tri-building (with garage division) is currently under development. The revised project has not yet been submitted to the Sintra municipality. An initial PIP and project were approved to expand the property to 1,074 m². However, due to COVID-related delays, this initial project was suspended, and a new, improved project has been designed. Once approved, the new project aims to expand the existing area to approximately 1,250 m².
The development plan offers various options, including small short-term rental apartments, a boutique hotel, or a complex of 22 apartments above three commercial spaces, complete with parking. The project is now ready for submission to the Sintra municipality, and the final submission is pending, allowing a future buyer the opportunity to make amendments or changes to the project or buildings.
Located in the heart of the historical village of Sintra, this mixed-use property sits on a 690 m² plot of land with a building footprint area of 463 m². Originally consisting of three separate buildings, they have been combined into one lot to take advantage of tax benefits for reconstruction when the future project is submitted to the Câmara Municipal de Sintra.
The three buildings include a ground-floor commercial area measuring approximately 330 m², an adjoining small building of about 20 m² with a patio, and a 360 m² residential building spread over three floors, with approximately 120 m² on each floor. Currently, the commercial space is actively utilized, while the small adjoining building serves as an office, storage, and works area.
The residential building is undergoing extensive restorative renovations in line with the developer's vision to transform the three buildings into updated, modern apartments or an aparthotel. Demolition and fortification of the stone walls have commenced, employing restoration techniques to preserve the fundamental masonry and its decorative finishes in visible areas of the interior. Restoration of stone windows, doorways, and reinforcement of the load-bearing walls on the ground floor are also underway.
Dream.Home
