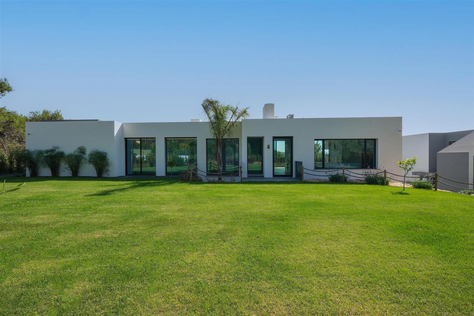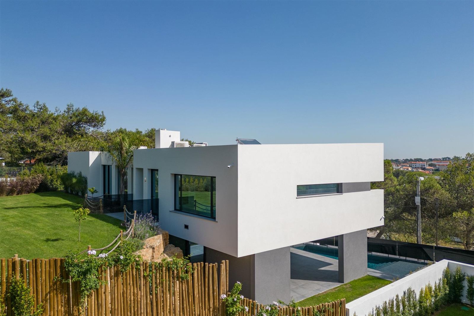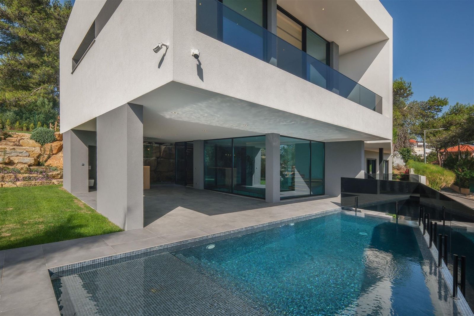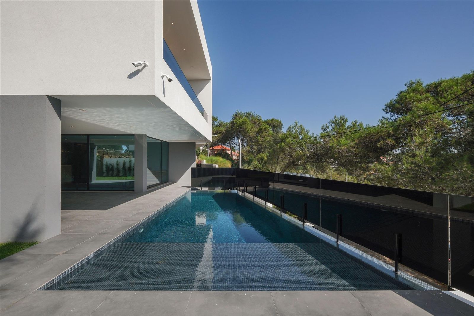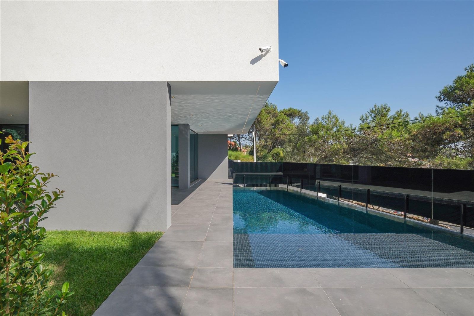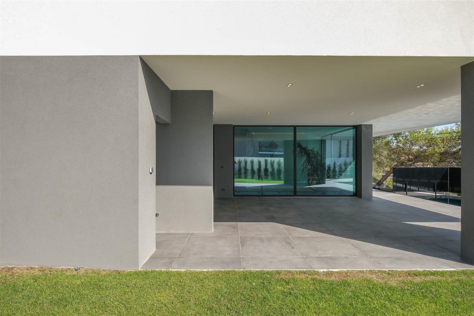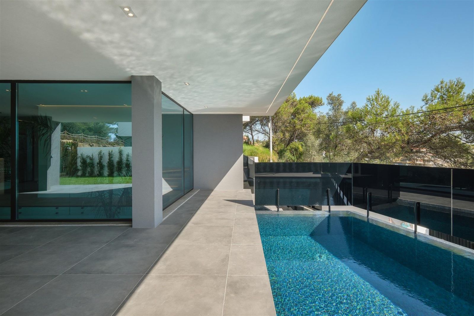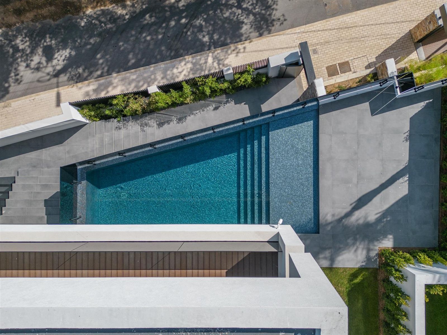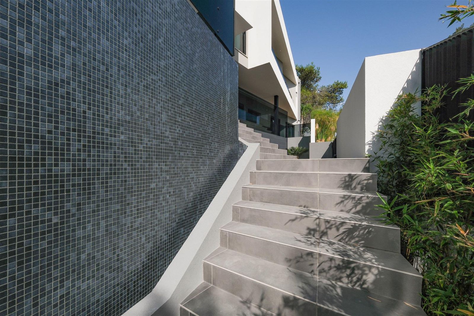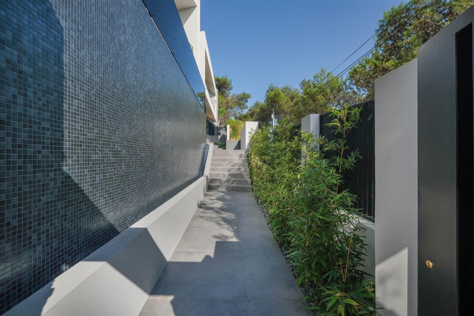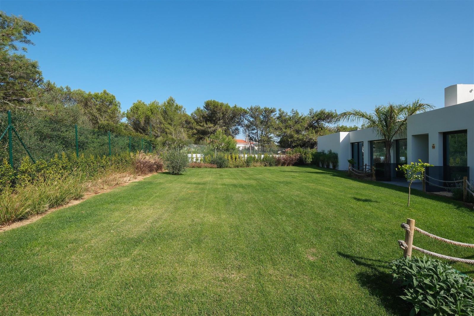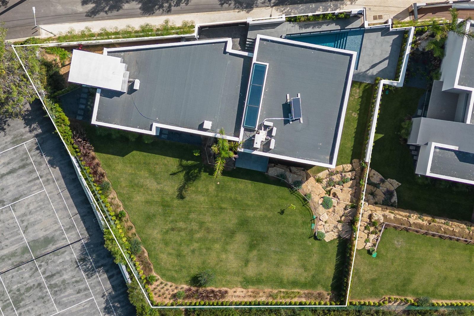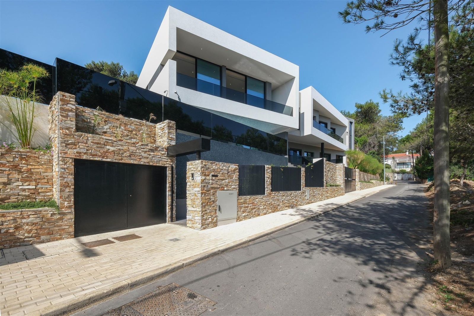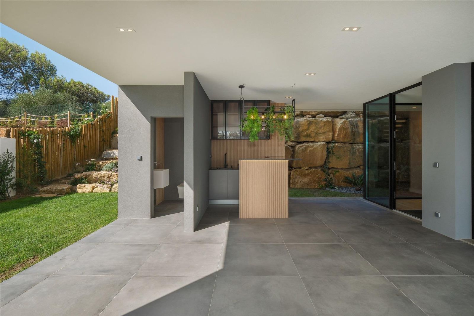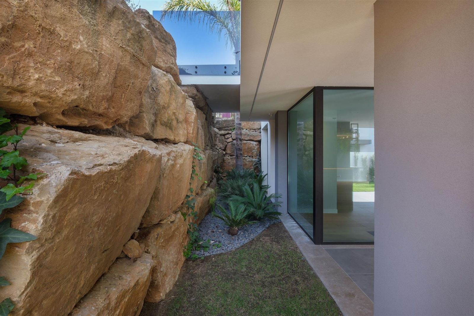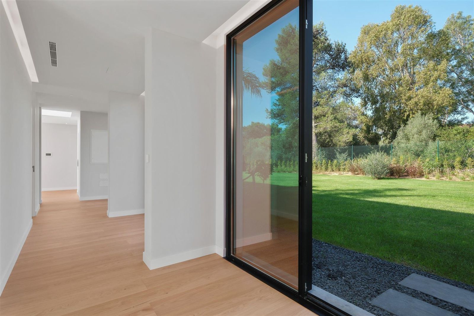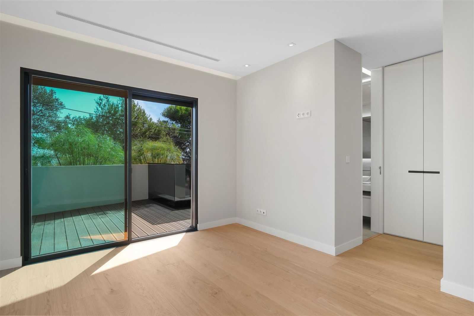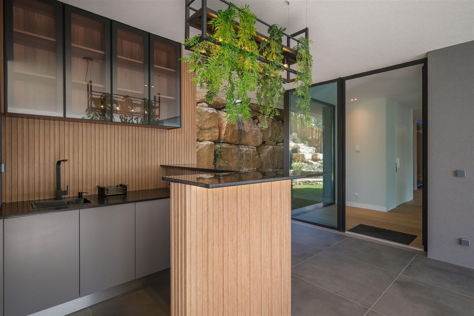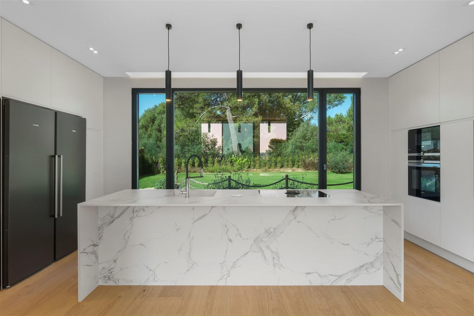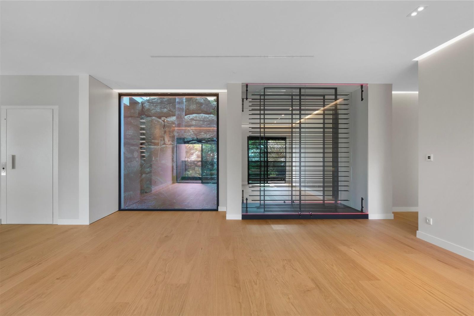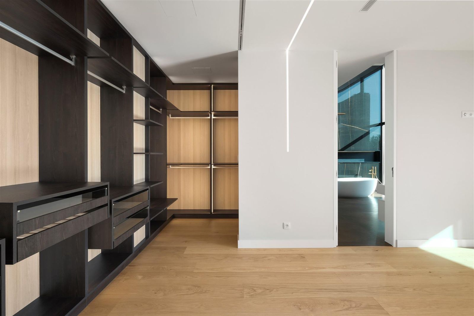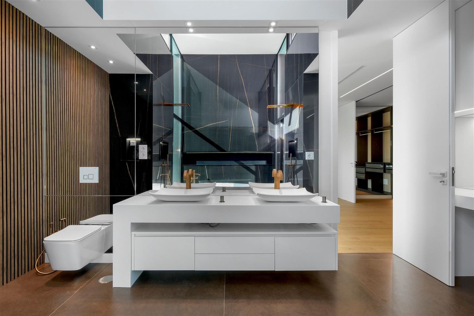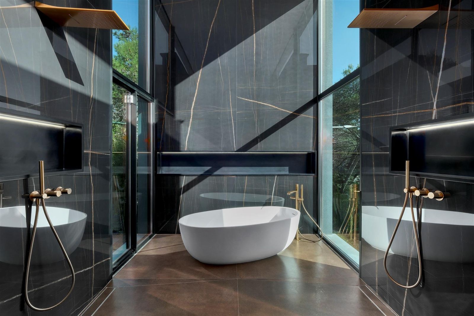Listing:
Elegant Residence in Central Cascais
Listing:
Elegant Residence in Central Cascais
Listing:
Elegant Residence in Central Cascais
Status:
For Sale
Status:
For Sale
Status:
For Sale
Asking Price:
€ 4.25 Million (EUR)
Asking Price:
€ 4.25 Million (EUR)
Asking Price:
€ 4.25 Million (EUR)
Location:
Lisbon
Location:
Lisbon
Location:
Lisbon
Property Type:
Mixed-use Building
Property Type:
Mixed-use Building
Property Type:
Mixed-use Building
Built Area:
626 m²
Built Area:
626 m²
Built Area:
626 m²
Total Area:
732 m²
Total Area:
732 m²
Total Area:
732 m²
In-Depth Property Overview
Situated in the heart of Cascais, this exclusive house, currently under construction, offers a unique opportunity for those seeking luxury and comfort in the city. The property features a 732 m² plot with a total construction area of 626 m², distinguished by its contemporary architecture and harmonious integration with nature. Scheduled for completion in the second quarter of 2025, the design reflects a commitment to environmental sustainability and a careful selection of materials. Please note that the energy rating will be re-evaluated upon completion, as the current classification of D refers to the previous structure on the site.
This villa comprises five suites, including one on the ground floor and four on the upper floor, featuring a spacious 44 m² master suite with a private terrace. The interior spaces are generous and bright, creating a welcoming and sophisticated environment. The basement includes a laundry room, bathroom, multipurpose space, technical room, and a garage with capacity for three vehicles. The outdoor areas provide various leisure spaces, ensuring privacy and comfort in the center of Cascais.
The property’s prime location is conveniently close to numerous amenities, just 700 meters from the train station for easy access to public transport. Additionally, it is only minutes away from the A5, providing quick connections to Lisbon. The area is well-served by a variety of restaurants, supermarkets, and schools, all within walking distance. With the beach and a tranquil square nearby, this home is ideal for those who appreciate a balanced lifestyle between city living and nature. Hot water is supplied by a heat pump, and the villa features photovoltaic panels and pre-installation for natural gas.
In-Depth Property Overview
Situated in the heart of Cascais, this exclusive house, currently under construction, offers a unique opportunity for those seeking luxury and comfort in the city. The property features a 732 m² plot with a total construction area of 626 m², distinguished by its contemporary architecture and harmonious integration with nature. Scheduled for completion in the second quarter of 2025, the design reflects a commitment to environmental sustainability and a careful selection of materials. Please note that the energy rating will be re-evaluated upon completion, as the current classification of D refers to the previous structure on the site.
This villa comprises five suites, including one on the ground floor and four on the upper floor, featuring a spacious 44 m² master suite with a private terrace. The interior spaces are generous and bright, creating a welcoming and sophisticated environment. The basement includes a laundry room, bathroom, multipurpose space, technical room, and a garage with capacity for three vehicles. The outdoor areas provide various leisure spaces, ensuring privacy and comfort in the center of Cascais.
The property’s prime location is conveniently close to numerous amenities, just 700 meters from the train station for easy access to public transport. Additionally, it is only minutes away from the A5, providing quick connections to Lisbon. The area is well-served by a variety of restaurants, supermarkets, and schools, all within walking distance. With the beach and a tranquil square nearby, this home is ideal for those who appreciate a balanced lifestyle between city living and nature. Hot water is supplied by a heat pump, and the villa features photovoltaic panels and pre-installation for natural gas.
In-Depth Property Overview
Situated in the heart of Cascais, this exclusive house, currently under construction, offers a unique opportunity for those seeking luxury and comfort in the city. The property features a 732 m² plot with a total construction area of 626 m², distinguished by its contemporary architecture and harmonious integration with nature. Scheduled for completion in the second quarter of 2025, the design reflects a commitment to environmental sustainability and a careful selection of materials. Please note that the energy rating will be re-evaluated upon completion, as the current classification of D refers to the previous structure on the site.
This villa comprises five suites, including one on the ground floor and four on the upper floor, featuring a spacious 44 m² master suite with a private terrace. The interior spaces are generous and bright, creating a welcoming and sophisticated environment. The basement includes a laundry room, bathroom, multipurpose space, technical room, and a garage with capacity for three vehicles. The outdoor areas provide various leisure spaces, ensuring privacy and comfort in the center of Cascais.
The property’s prime location is conveniently close to numerous amenities, just 700 meters from the train station for easy access to public transport. Additionally, it is only minutes away from the A5, providing quick connections to Lisbon. The area is well-served by a variety of restaurants, supermarkets, and schools, all within walking distance. With the beach and a tranquil square nearby, this home is ideal for those who appreciate a balanced lifestyle between city living and nature. Hot water is supplied by a heat pump, and the villa features photovoltaic panels and pre-installation for natural gas.
Dream.Home
