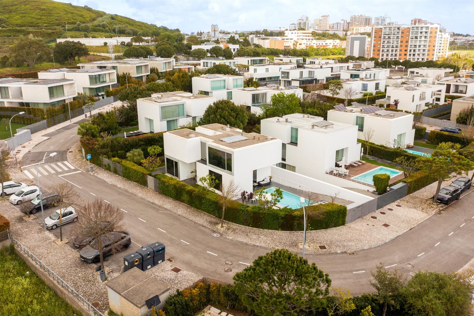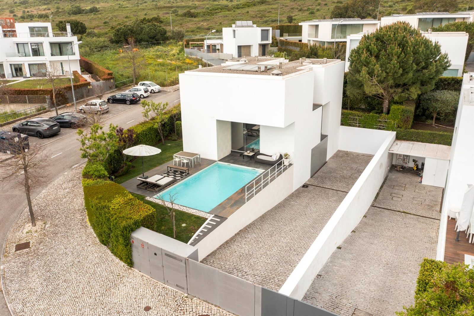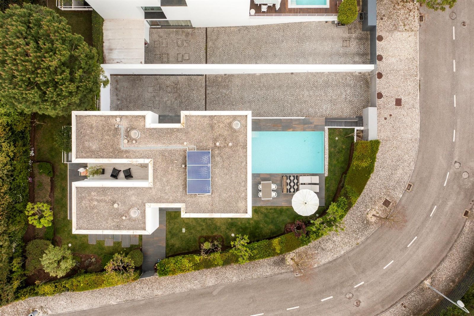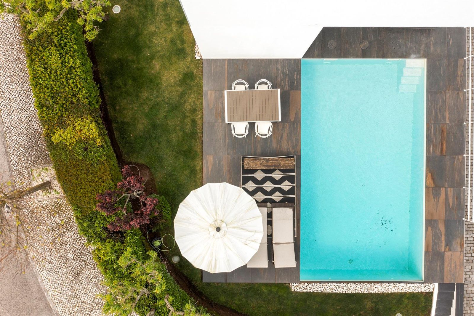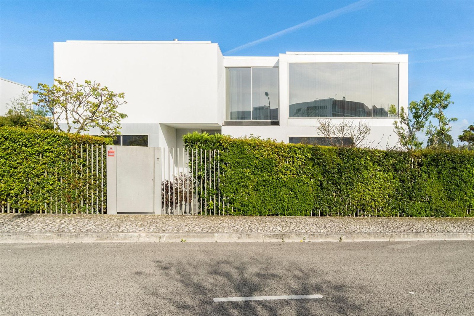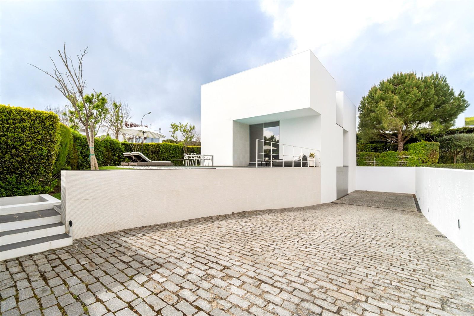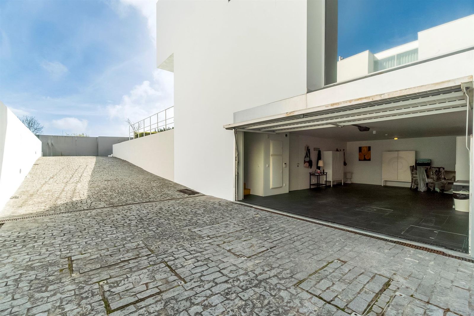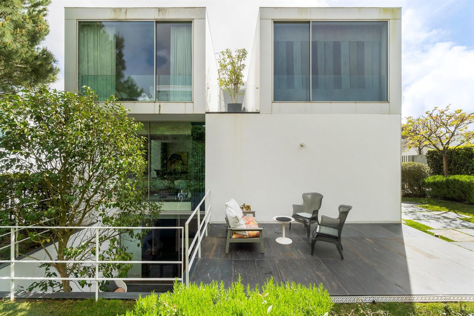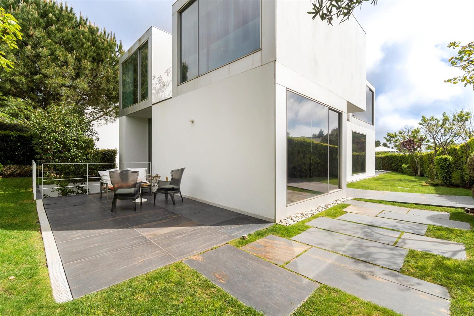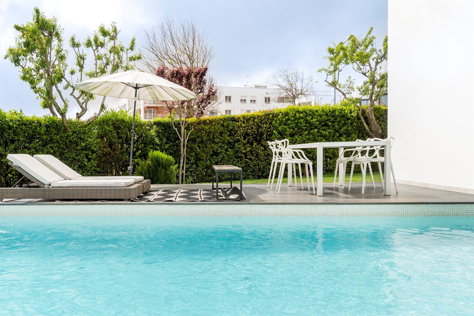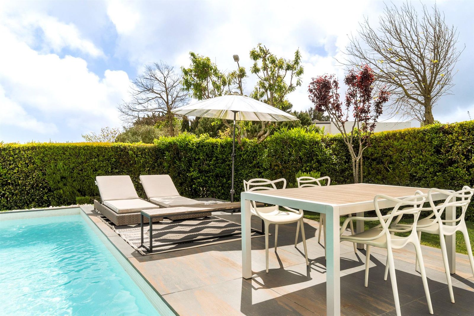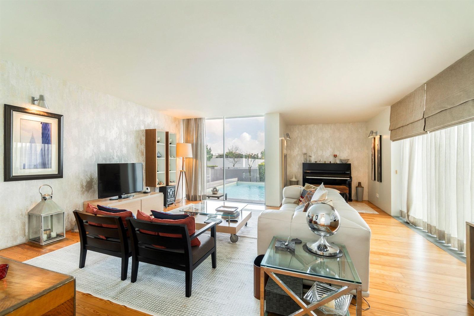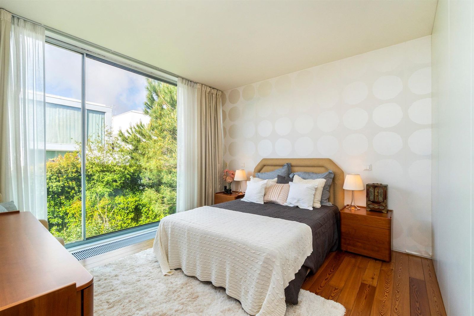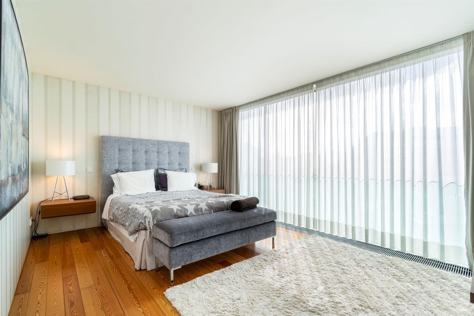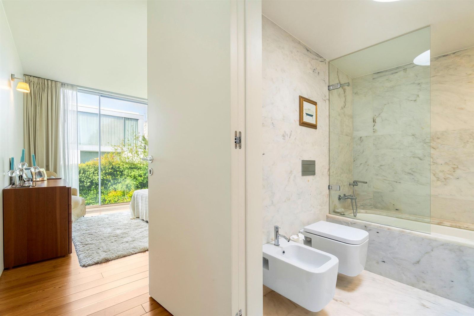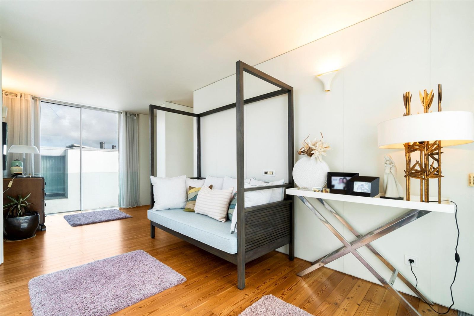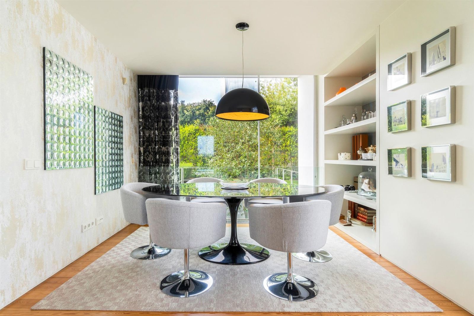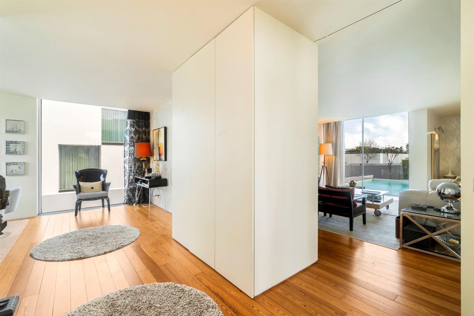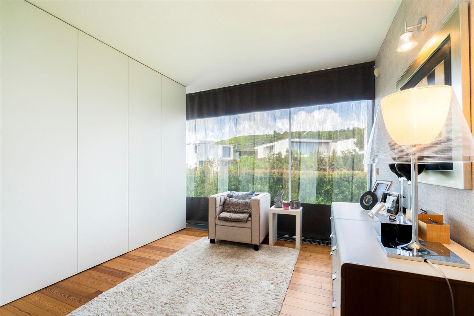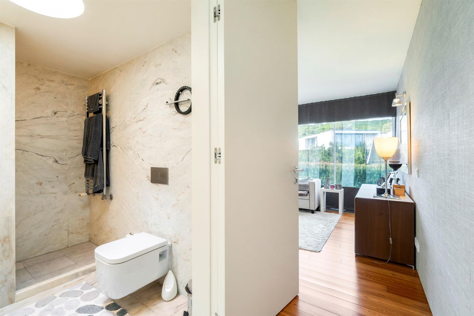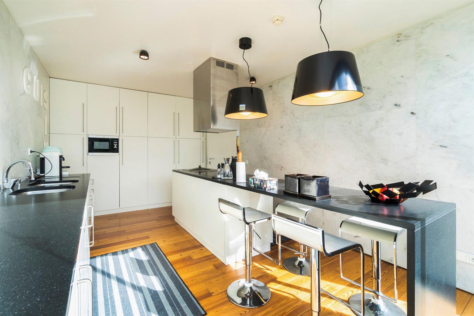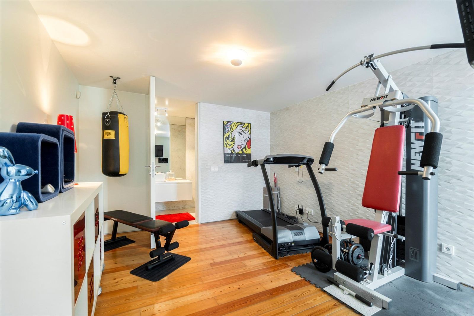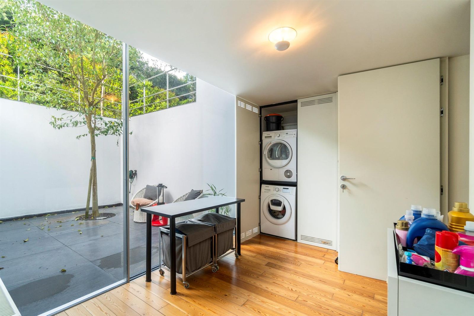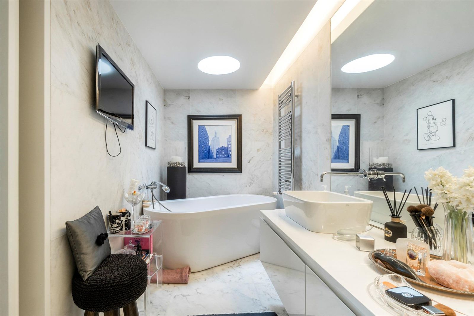Listing:
Exceptional Detached House in Vila Utopia
Listing:
Exceptional Detached House in Vila Utopia
Listing:
Exceptional Detached House in Vila Utopia
Status:
For Sale
Status:
For Sale
Status:
For Sale
Asking Price:
€4.5 Million (EUR)
Asking Price:
€4.5 Million (EUR)
Asking Price:
€4.5 Million (EUR)
Location:
Lisbon
Location:
Lisbon
Location:
Lisbon
Property Type:
Mixed-use Building
Property Type:
Mixed-use Building
Property Type:
Mixed-use Building
Built Area:
363 m²
Built Area:
363 m²
Built Area:
363 m²
Total Area:
653 m²
Total Area:
653 m²
Total Area:
653 m²
In-Depth Property Overview
Designed by renowned architect Francisco Aires Mateus, this stunning 3+1 bedroom detached house boasts a gross private area of 262 square meters spread across three floors. With a garden, swimming pool, garage, internal courtyard, and balcony, this residence is a true masterpiece that exemplifies luxury and exclusivity. Enjoy excellent panoramic views and optimal sun exposure from all sides.
Property Features:
First Floor: Three en-suite bedrooms with wardrobes, a bathroom featuring a skylight, and a large hall with a balcony.
Ground Floor: Spacious living and dining rooms, entrance hall, guest bathroom, and a fully equipped kitchen with a large island and ample storage. The kitchen features Gaggenau appliances, including a dishwasher, stove, induction hob, refrigerator, vertical freezer, and steamer, along with a built-in AEG microwave and Frasa extractor fan.
Basement: A large garage for two cars, technical/storage room, an en-suite bedroom with a full bathroom, spacious English-style patio, and laundry room equipped with a Samsung washer and Siemens dryer.
The landscaped garden includes a heated swimming pool (7.5 x 4 x 1.6 m) powered by solar energy and an automatic irrigation system. Comprising various flowering and fruit trees amidst lush vegetation, the garden ensures complete privacy and blooms throughout the year with minimal watering needs (except in the grassy area).
Finishes and Amenities:
Riga pine wood flooring and Estremoz white marble
Natural slate exterior
Double anti-intrusion security windows with thermal and acoustic insulation (Vitrocsa brand)
Vulcano Caldera thermal accumulator for domestic hot water
Central heating with adjustable zones
Solar panels and hydropressor
Electric gates with video intercom
Home automation system and individual alarm with optional security company connection
Located in a quiet area surrounded by modern neighborhoods and gardens, this home is within walking distance of Monte-Flor School. Enjoy convenient access to main roads, just 9 minutes from the A5 and 4 minutes from the N117.
Live in true luxury at Vila Utopia, where every detail has been meticulously designed to offer an unparalleled experience of sophistication and exclusivity.
In-Depth Property Overview
Designed by renowned architect Francisco Aires Mateus, this stunning 3+1 bedroom detached house boasts a gross private area of 262 square meters spread across three floors. With a garden, swimming pool, garage, internal courtyard, and balcony, this residence is a true masterpiece that exemplifies luxury and exclusivity. Enjoy excellent panoramic views and optimal sun exposure from all sides.
Property Features:
First Floor: Three en-suite bedrooms with wardrobes, a bathroom featuring a skylight, and a large hall with a balcony.
Ground Floor: Spacious living and dining rooms, entrance hall, guest bathroom, and a fully equipped kitchen with a large island and ample storage. The kitchen features Gaggenau appliances, including a dishwasher, stove, induction hob, refrigerator, vertical freezer, and steamer, along with a built-in AEG microwave and Frasa extractor fan.
Basement: A large garage for two cars, technical/storage room, an en-suite bedroom with a full bathroom, spacious English-style patio, and laundry room equipped with a Samsung washer and Siemens dryer.
The landscaped garden includes a heated swimming pool (7.5 x 4 x 1.6 m) powered by solar energy and an automatic irrigation system. Comprising various flowering and fruit trees amidst lush vegetation, the garden ensures complete privacy and blooms throughout the year with minimal watering needs (except in the grassy area).
Finishes and Amenities:
Riga pine wood flooring and Estremoz white marble
Natural slate exterior
Double anti-intrusion security windows with thermal and acoustic insulation (Vitrocsa brand)
Vulcano Caldera thermal accumulator for domestic hot water
Central heating with adjustable zones
Solar panels and hydropressor
Electric gates with video intercom
Home automation system and individual alarm with optional security company connection
Located in a quiet area surrounded by modern neighborhoods and gardens, this home is within walking distance of Monte-Flor School. Enjoy convenient access to main roads, just 9 minutes from the A5 and 4 minutes from the N117.
Live in true luxury at Vila Utopia, where every detail has been meticulously designed to offer an unparalleled experience of sophistication and exclusivity.
In-Depth Property Overview
Designed by renowned architect Francisco Aires Mateus, this stunning 3+1 bedroom detached house boasts a gross private area of 262 square meters spread across three floors. With a garden, swimming pool, garage, internal courtyard, and balcony, this residence is a true masterpiece that exemplifies luxury and exclusivity. Enjoy excellent panoramic views and optimal sun exposure from all sides.
Property Features:
First Floor: Three en-suite bedrooms with wardrobes, a bathroom featuring a skylight, and a large hall with a balcony.
Ground Floor: Spacious living and dining rooms, entrance hall, guest bathroom, and a fully equipped kitchen with a large island and ample storage. The kitchen features Gaggenau appliances, including a dishwasher, stove, induction hob, refrigerator, vertical freezer, and steamer, along with a built-in AEG microwave and Frasa extractor fan.
Basement: A large garage for two cars, technical/storage room, an en-suite bedroom with a full bathroom, spacious English-style patio, and laundry room equipped with a Samsung washer and Siemens dryer.
The landscaped garden includes a heated swimming pool (7.5 x 4 x 1.6 m) powered by solar energy and an automatic irrigation system. Comprising various flowering and fruit trees amidst lush vegetation, the garden ensures complete privacy and blooms throughout the year with minimal watering needs (except in the grassy area).
Finishes and Amenities:
Riga pine wood flooring and Estremoz white marble
Natural slate exterior
Double anti-intrusion security windows with thermal and acoustic insulation (Vitrocsa brand)
Vulcano Caldera thermal accumulator for domestic hot water
Central heating with adjustable zones
Solar panels and hydropressor
Electric gates with video intercom
Home automation system and individual alarm with optional security company connection
Located in a quiet area surrounded by modern neighborhoods and gardens, this home is within walking distance of Monte-Flor School. Enjoy convenient access to main roads, just 9 minutes from the A5 and 4 minutes from the N117.
Live in true luxury at Vila Utopia, where every detail has been meticulously designed to offer an unparalleled experience of sophistication and exclusivity.
Dream.Home
