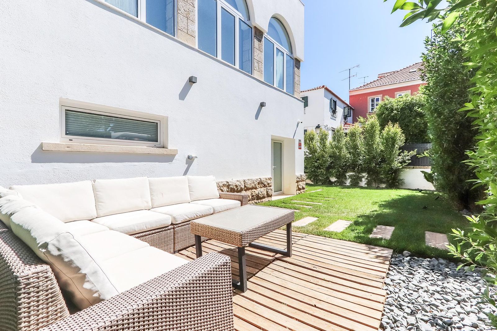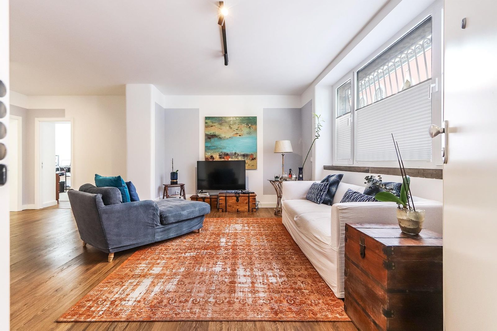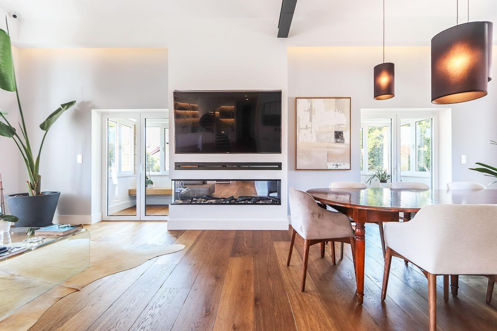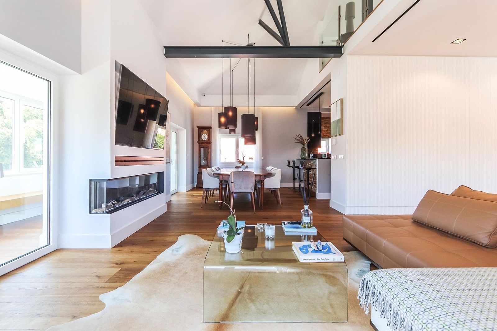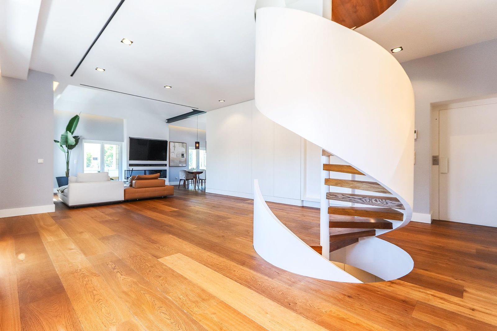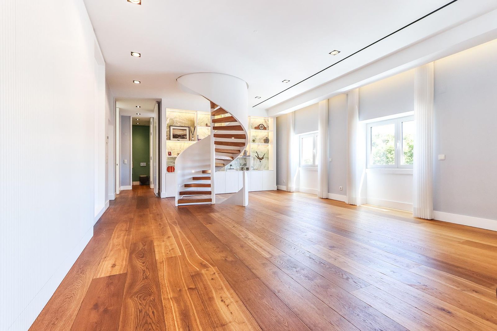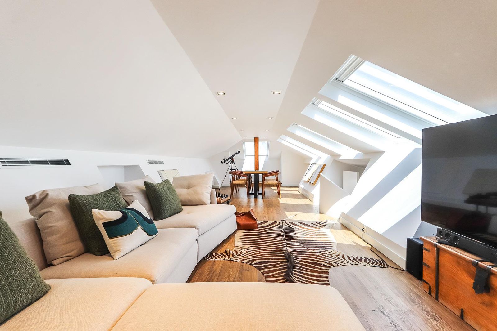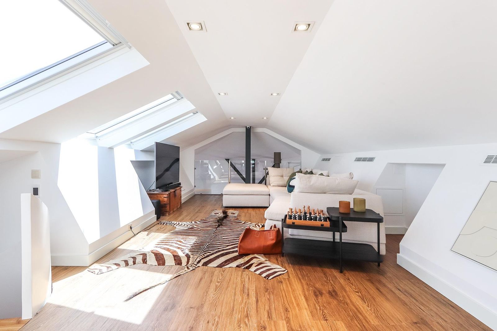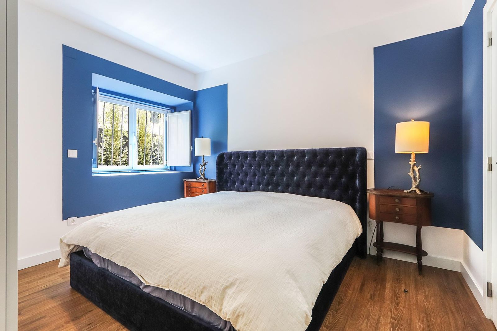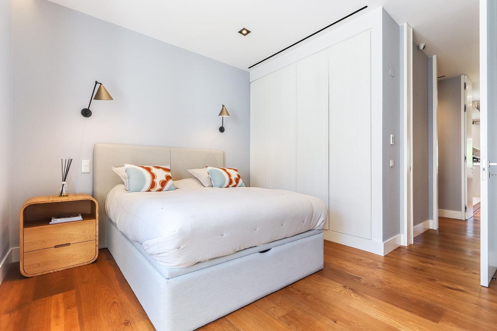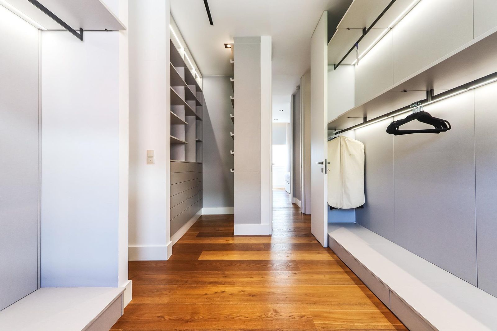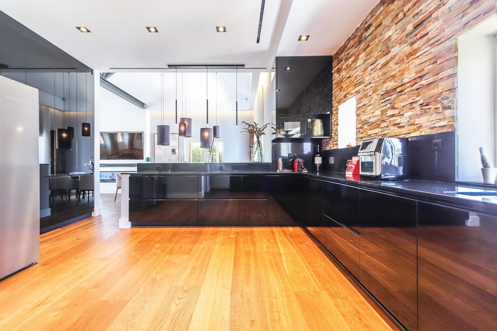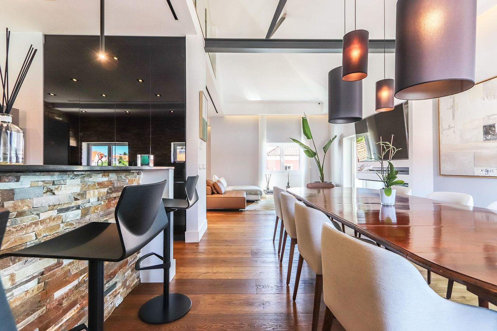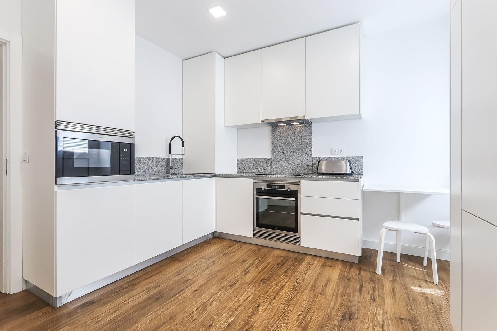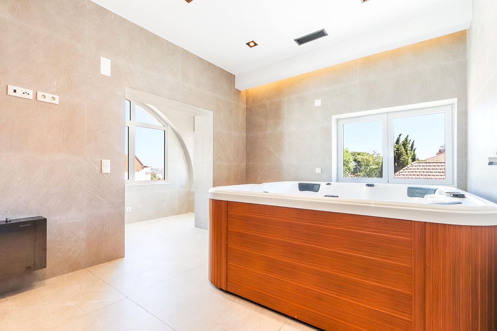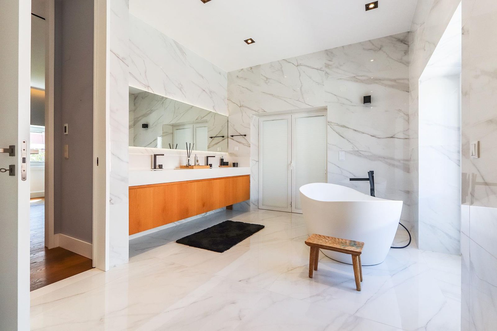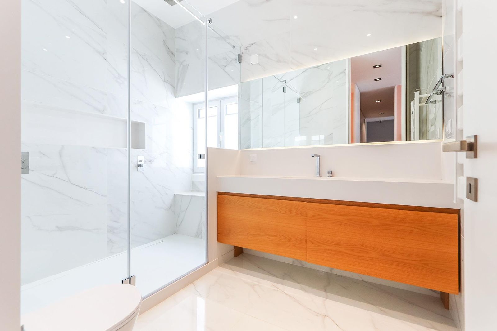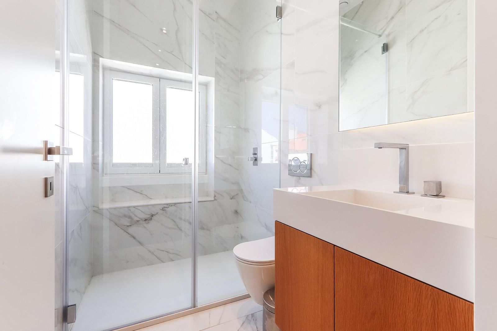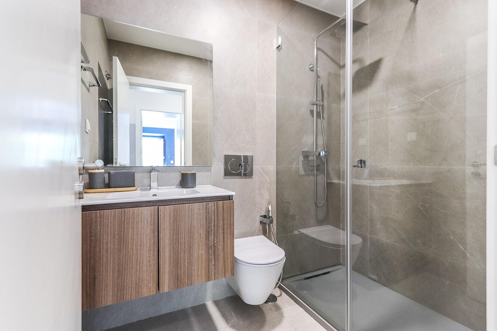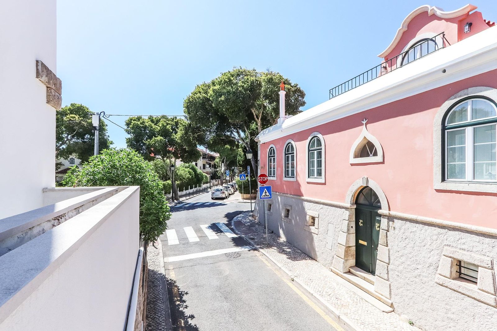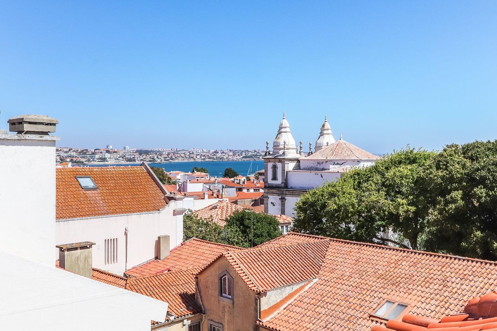Listing:
Exclusive Detached House in Cascais Historic Center
Listing:
Exclusive Detached House in Cascais Historic Center
Listing:
Exclusive Detached House in Cascais Historic Center
Status:
For Sale
Status:
For Sale
Status:
For Sale
Asking Price:
€ 7.95 Million (EUR)
Asking Price:
€ 7.95 Million (EUR)
Asking Price:
€ 7.95 Million (EUR)
Location:
Lisbon
Location:
Lisbon
Location:
Lisbon
Property Type:
Mixed-use Building
Property Type:
Mixed-use Building
Property Type:
Mixed-use Building
Built Area:
490 m²
Built Area:
490 m²
Built Area:
490 m²
Total Area:
673 m²
Total Area:
673 m²
Total Area:
673 m²
In-Depth Property Overview
Situated in the heart of Cascais’ historic center, this exceptional T6+2 residence spans three floors, combining traditional charm with modern luxury. With a gross building area of 673m² and a gross private area of 490m², this fully remodeled property boasts premium materials and an elegant, spacious layout. The property offers versatility, as it can function as a single residence or be divided into three independent apartments.
On the ground floor, there is a T1+1 unit currently configured as an office, complete with its own kitchen and bathroom. This floor also houses a T2 apartment, perfect for guests, featuring a suite, an additional bedroom, and a private bathroom. The upper levels offer a T4 unit, with multiple suites, including a master suite with a jacuzzi, and an expansive 88m² living room filled with natural light, complemented by a sleek 21m² modern kitchen.
Key features include an internal elevator for easy floor access, an advanced intercom system with cameras, and a security network of 15 cameras. The garden benefits from an automated irrigation and lighting system, ensuring a low-maintenance and beautifully kept outdoor space. This home exemplifies thoughtful urban rehabilitation, blending seamlessly into the historic ambiance of Cascais while providing comfort and functionality.
The property’s prime location ensures easy access to a range of services, including restaurants, schools, supermarkets, and hospitals. With nearby main roads and Cascais train station, mobility is effortless, making this property ideal for both a permanent residence and a second home. Situated in one of Cascais’ most coveted neighborhoods, this home offers the finest in historic charm combined with modern convenience, delivering an unmatched living experience.
In-Depth Property Overview
Situated in the heart of Cascais’ historic center, this exceptional T6+2 residence spans three floors, combining traditional charm with modern luxury. With a gross building area of 673m² and a gross private area of 490m², this fully remodeled property boasts premium materials and an elegant, spacious layout. The property offers versatility, as it can function as a single residence or be divided into three independent apartments.
On the ground floor, there is a T1+1 unit currently configured as an office, complete with its own kitchen and bathroom. This floor also houses a T2 apartment, perfect for guests, featuring a suite, an additional bedroom, and a private bathroom. The upper levels offer a T4 unit, with multiple suites, including a master suite with a jacuzzi, and an expansive 88m² living room filled with natural light, complemented by a sleek 21m² modern kitchen.
Key features include an internal elevator for easy floor access, an advanced intercom system with cameras, and a security network of 15 cameras. The garden benefits from an automated irrigation and lighting system, ensuring a low-maintenance and beautifully kept outdoor space. This home exemplifies thoughtful urban rehabilitation, blending seamlessly into the historic ambiance of Cascais while providing comfort and functionality.
The property’s prime location ensures easy access to a range of services, including restaurants, schools, supermarkets, and hospitals. With nearby main roads and Cascais train station, mobility is effortless, making this property ideal for both a permanent residence and a second home. Situated in one of Cascais’ most coveted neighborhoods, this home offers the finest in historic charm combined with modern convenience, delivering an unmatched living experience.
In-Depth Property Overview
Situated in the heart of Cascais’ historic center, this exceptional T6+2 residence spans three floors, combining traditional charm with modern luxury. With a gross building area of 673m² and a gross private area of 490m², this fully remodeled property boasts premium materials and an elegant, spacious layout. The property offers versatility, as it can function as a single residence or be divided into three independent apartments.
On the ground floor, there is a T1+1 unit currently configured as an office, complete with its own kitchen and bathroom. This floor also houses a T2 apartment, perfect for guests, featuring a suite, an additional bedroom, and a private bathroom. The upper levels offer a T4 unit, with multiple suites, including a master suite with a jacuzzi, and an expansive 88m² living room filled with natural light, complemented by a sleek 21m² modern kitchen.
Key features include an internal elevator for easy floor access, an advanced intercom system with cameras, and a security network of 15 cameras. The garden benefits from an automated irrigation and lighting system, ensuring a low-maintenance and beautifully kept outdoor space. This home exemplifies thoughtful urban rehabilitation, blending seamlessly into the historic ambiance of Cascais while providing comfort and functionality.
The property’s prime location ensures easy access to a range of services, including restaurants, schools, supermarkets, and hospitals. With nearby main roads and Cascais train station, mobility is effortless, making this property ideal for both a permanent residence and a second home. Situated in one of Cascais’ most coveted neighborhoods, this home offers the finest in historic charm combined with modern convenience, delivering an unmatched living experience.
Dream.Home
