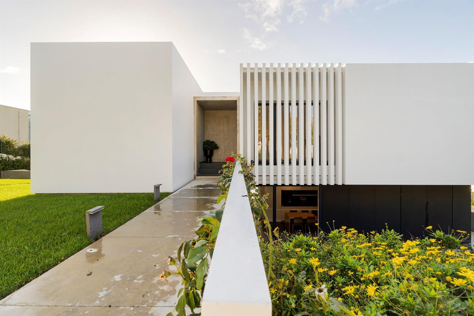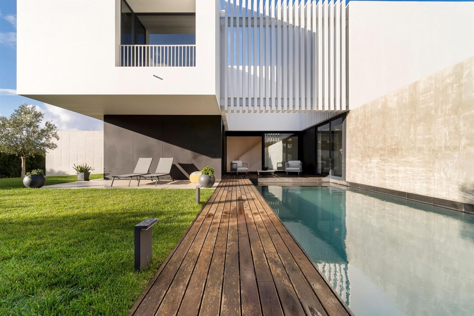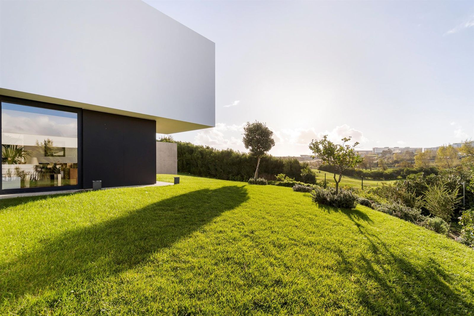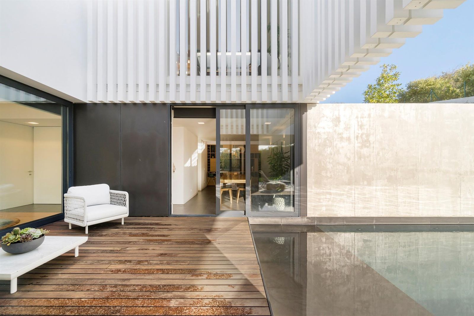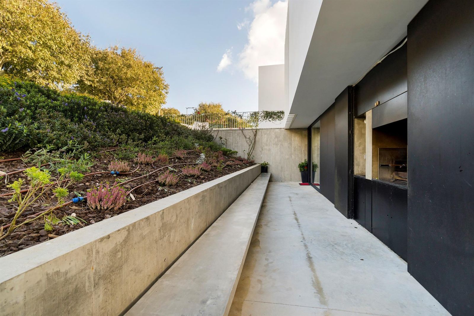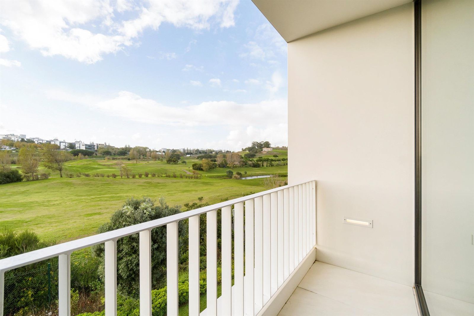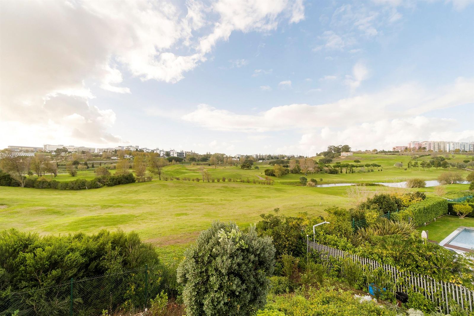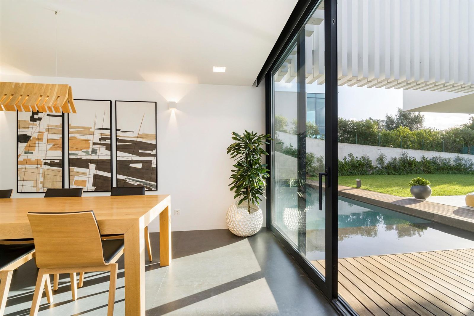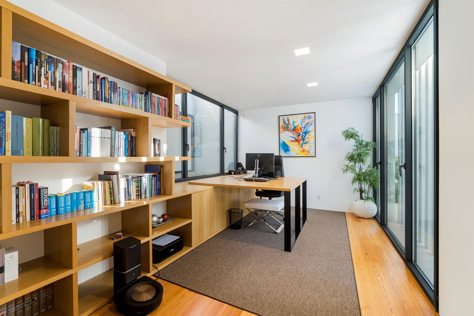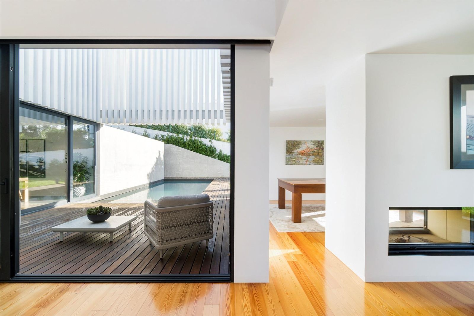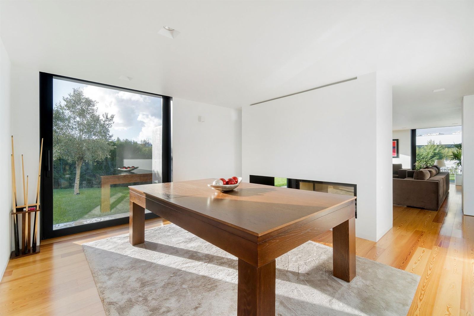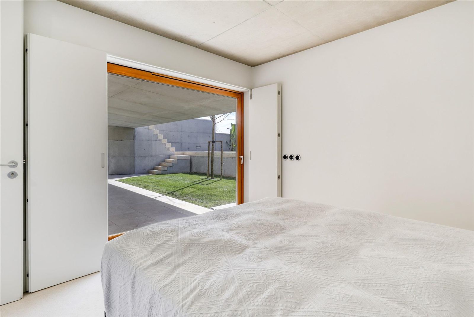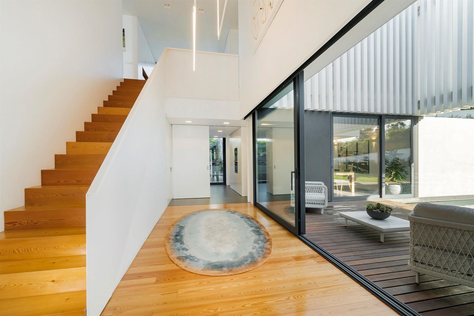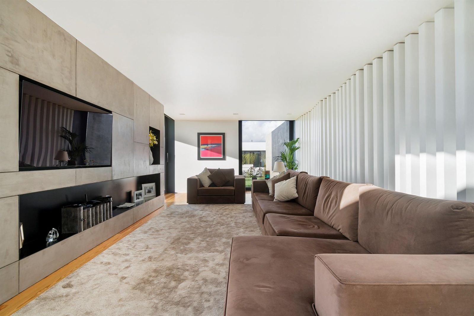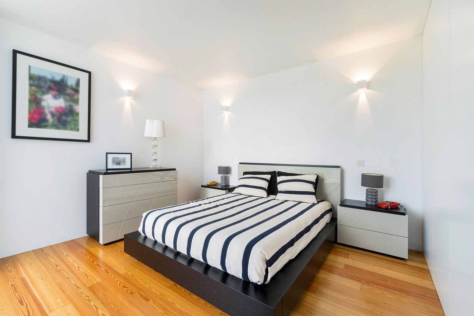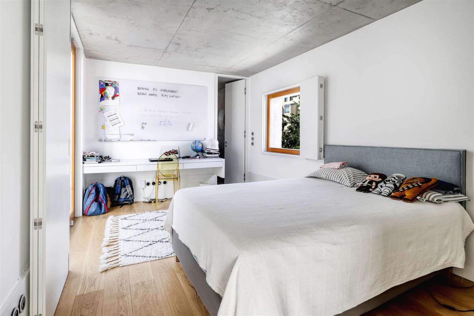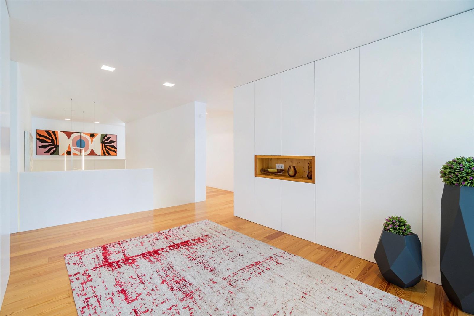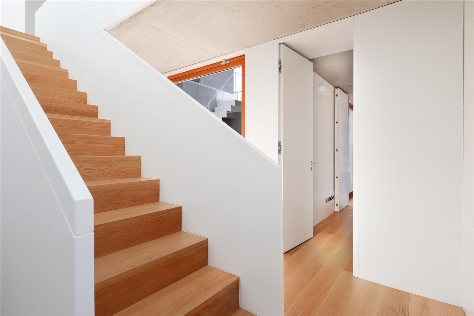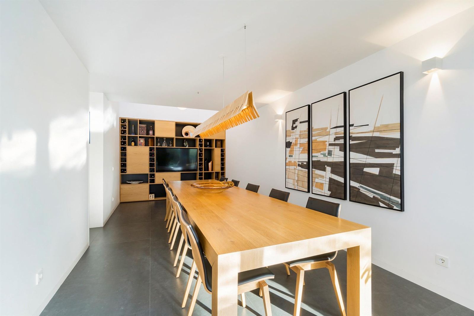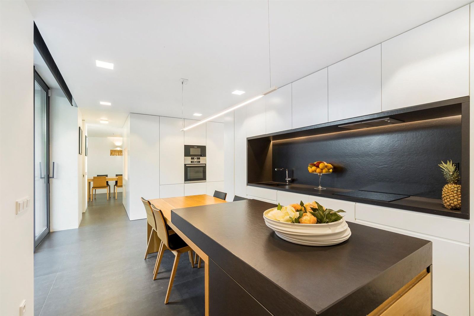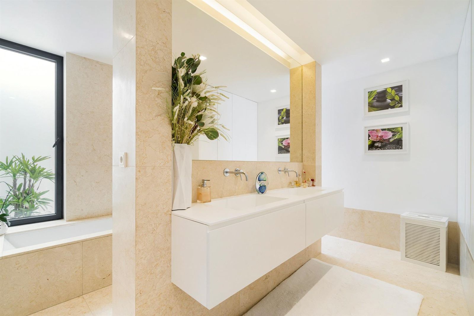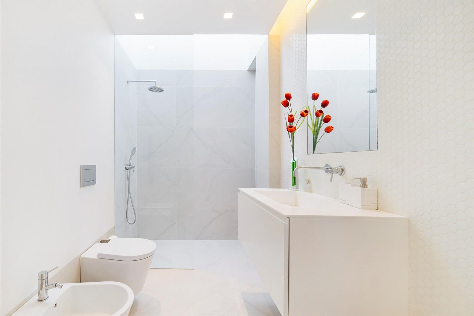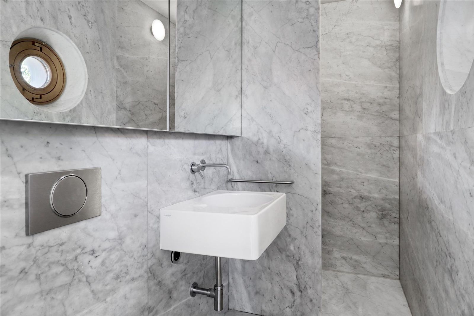Listing:
Exclusive Golf Retreat
Listing:
Exclusive Golf Retreat
Listing:
Exclusive Golf Retreat
Status:
For Sale
Status:
For Sale
Status:
For Sale
Asking Price:
€ 5 Million (EUR)
Asking Price:
€ 5 Million (EUR)
Asking Price:
€ 5 Million (EUR)
Location:
Lisbon
Location:
Lisbon
Location:
Lisbon
Property Type:
Mixed-use Building
Property Type:
Mixed-use Building
Property Type:
Mixed-use Building
Built Area:
460 m²
Built Area:
460 m²
Built Area:
460 m²
Total Area:
1400 m²
Total Area:
1400 m²
Total Area:
1400 m²
In-Depth Property Overview
This contemporary single-family home, designed to enhance its stunning golf course surroundings, offers luxury and sophistication. With a gross private area of 445 m² and a total construction area of 490 m², it sits on an expansive 1,400 m² plot.
Developed across two floors, the home exemplifies refined living. The ground floor features a fully equipped kitchen with a dedicated laundry area, a guest bathroom, and elegant living spaces including a dining room, a spacious living room, and a games room, all centered around a striking double fireplace. The garage, with room for two vehicles, offers direct access and includes additional storage.
The upper floor reveals an exclusive master suite with a generous walk-in closet. Four well-proportioned bedrooms share two stylish bathrooms, creating a private and comfortable space for family members.
The meticulously designed outdoor area maximizes views of the golf course and surrounding nature, providing a serene environment. A saltwater swimming pool, framed by a picturesque garden, serves as the focal point for relaxation.
Built in 2021, this residence is in pristine condition, with high-quality finishes throughout. Its contemporary design fosters a warm and inviting ambiance, bathed in natural light thanks to its ideal exposure.
Located just five minutes from essential services like supermarkets and schools, this home offers a perfect balance of convenience, luxury, and privacy. Discover the elevated lifestyle this remarkable property provides.
In-Depth Property Overview
This contemporary single-family home, designed to enhance its stunning golf course surroundings, offers luxury and sophistication. With a gross private area of 445 m² and a total construction area of 490 m², it sits on an expansive 1,400 m² plot.
Developed across two floors, the home exemplifies refined living. The ground floor features a fully equipped kitchen with a dedicated laundry area, a guest bathroom, and elegant living spaces including a dining room, a spacious living room, and a games room, all centered around a striking double fireplace. The garage, with room for two vehicles, offers direct access and includes additional storage.
The upper floor reveals an exclusive master suite with a generous walk-in closet. Four well-proportioned bedrooms share two stylish bathrooms, creating a private and comfortable space for family members.
The meticulously designed outdoor area maximizes views of the golf course and surrounding nature, providing a serene environment. A saltwater swimming pool, framed by a picturesque garden, serves as the focal point for relaxation.
Built in 2021, this residence is in pristine condition, with high-quality finishes throughout. Its contemporary design fosters a warm and inviting ambiance, bathed in natural light thanks to its ideal exposure.
Located just five minutes from essential services like supermarkets and schools, this home offers a perfect balance of convenience, luxury, and privacy. Discover the elevated lifestyle this remarkable property provides.
In-Depth Property Overview
This contemporary single-family home, designed to enhance its stunning golf course surroundings, offers luxury and sophistication. With a gross private area of 445 m² and a total construction area of 490 m², it sits on an expansive 1,400 m² plot.
Developed across two floors, the home exemplifies refined living. The ground floor features a fully equipped kitchen with a dedicated laundry area, a guest bathroom, and elegant living spaces including a dining room, a spacious living room, and a games room, all centered around a striking double fireplace. The garage, with room for two vehicles, offers direct access and includes additional storage.
The upper floor reveals an exclusive master suite with a generous walk-in closet. Four well-proportioned bedrooms share two stylish bathrooms, creating a private and comfortable space for family members.
The meticulously designed outdoor area maximizes views of the golf course and surrounding nature, providing a serene environment. A saltwater swimming pool, framed by a picturesque garden, serves as the focal point for relaxation.
Built in 2021, this residence is in pristine condition, with high-quality finishes throughout. Its contemporary design fosters a warm and inviting ambiance, bathed in natural light thanks to its ideal exposure.
Located just five minutes from essential services like supermarkets and schools, this home offers a perfect balance of convenience, luxury, and privacy. Discover the elevated lifestyle this remarkable property provides.
Dream.Home
