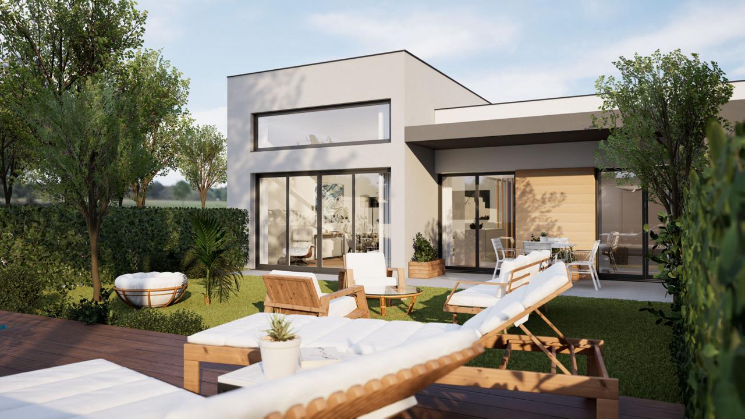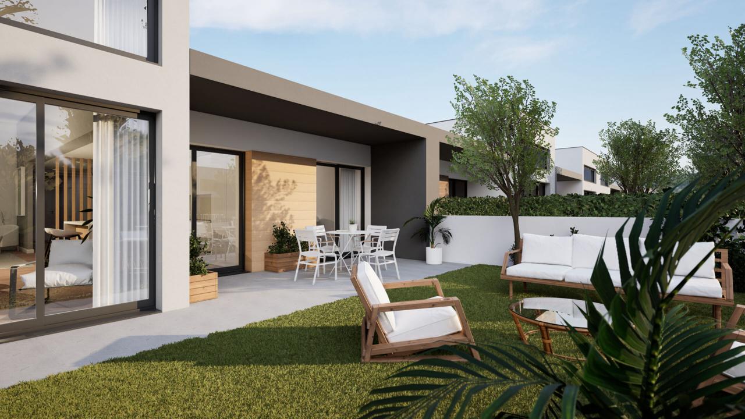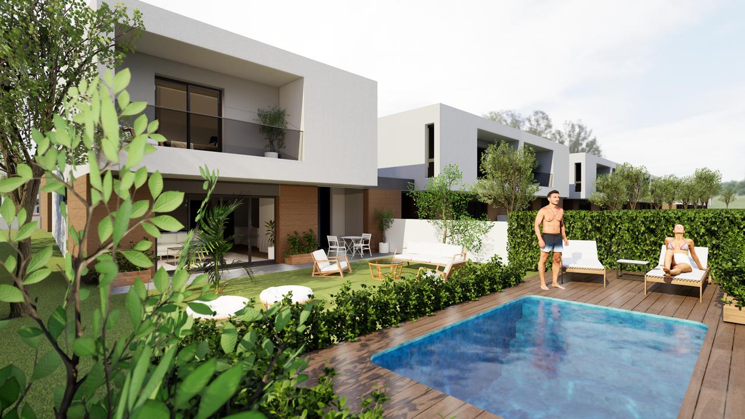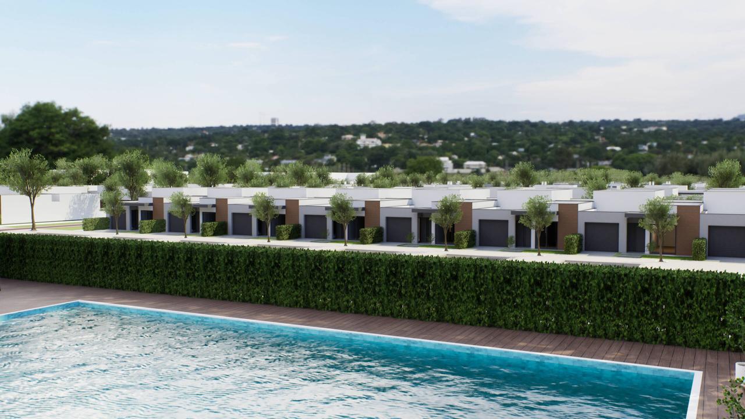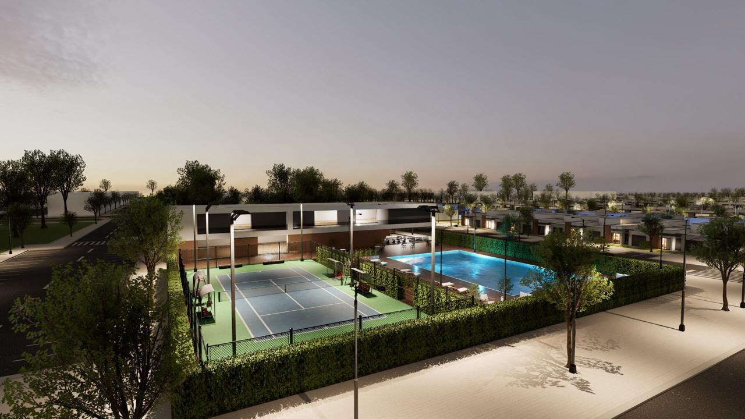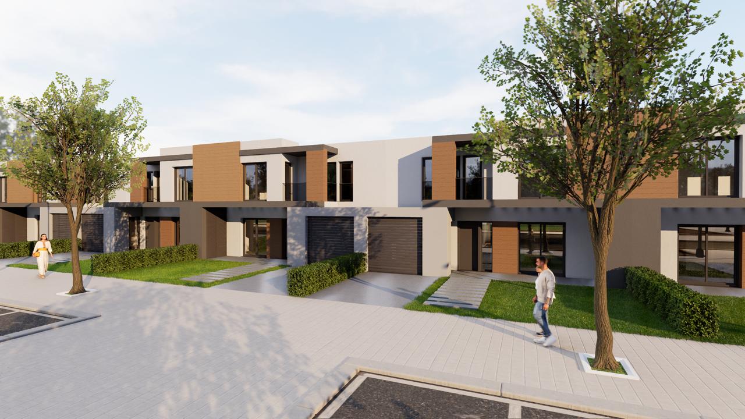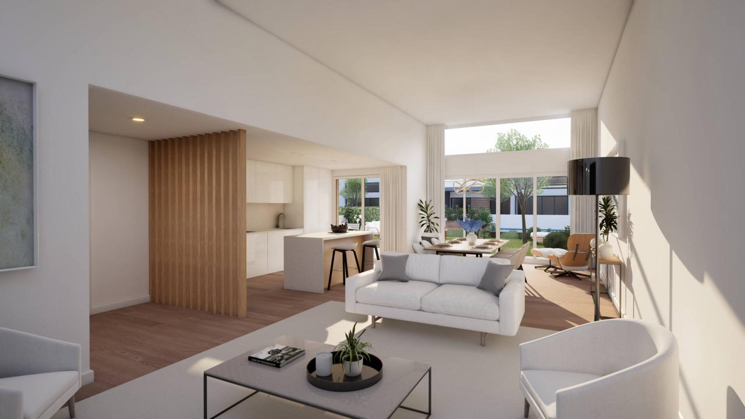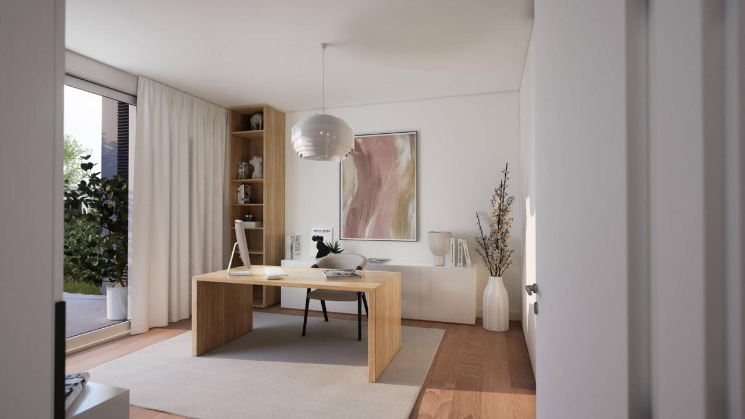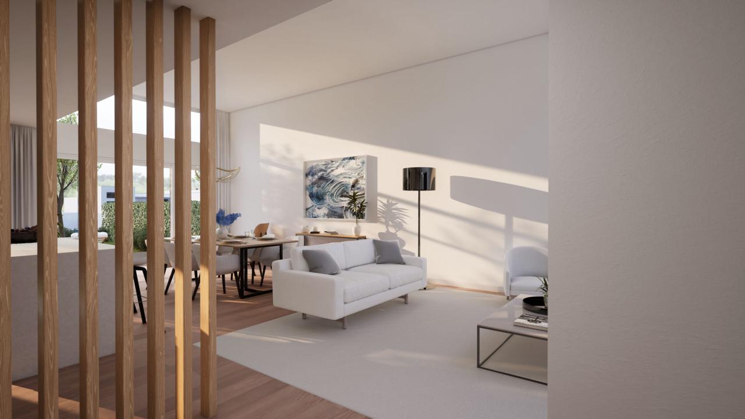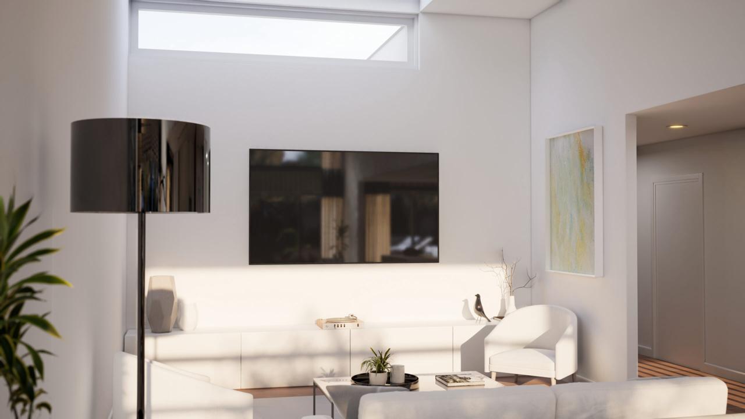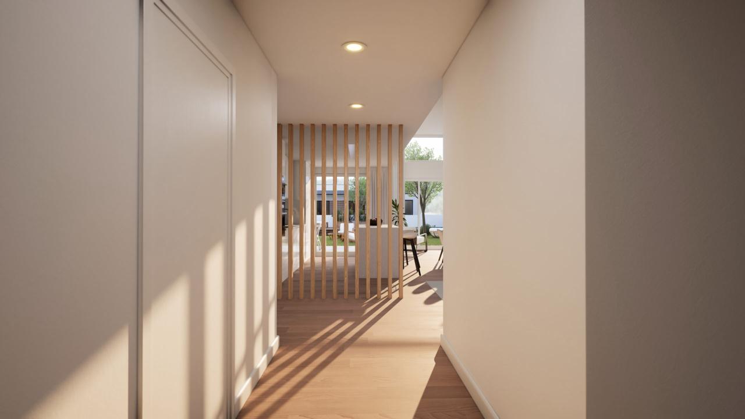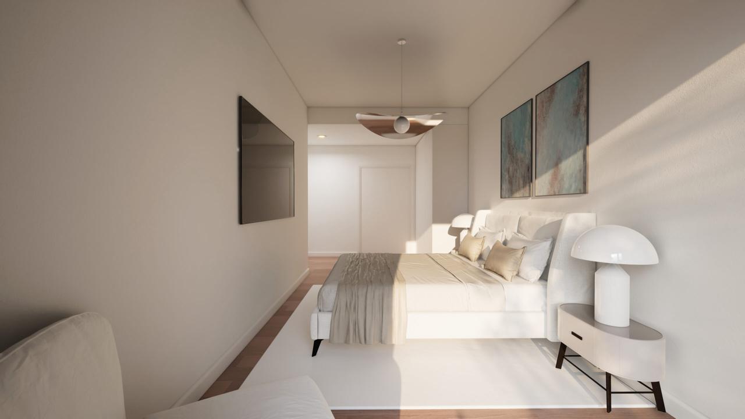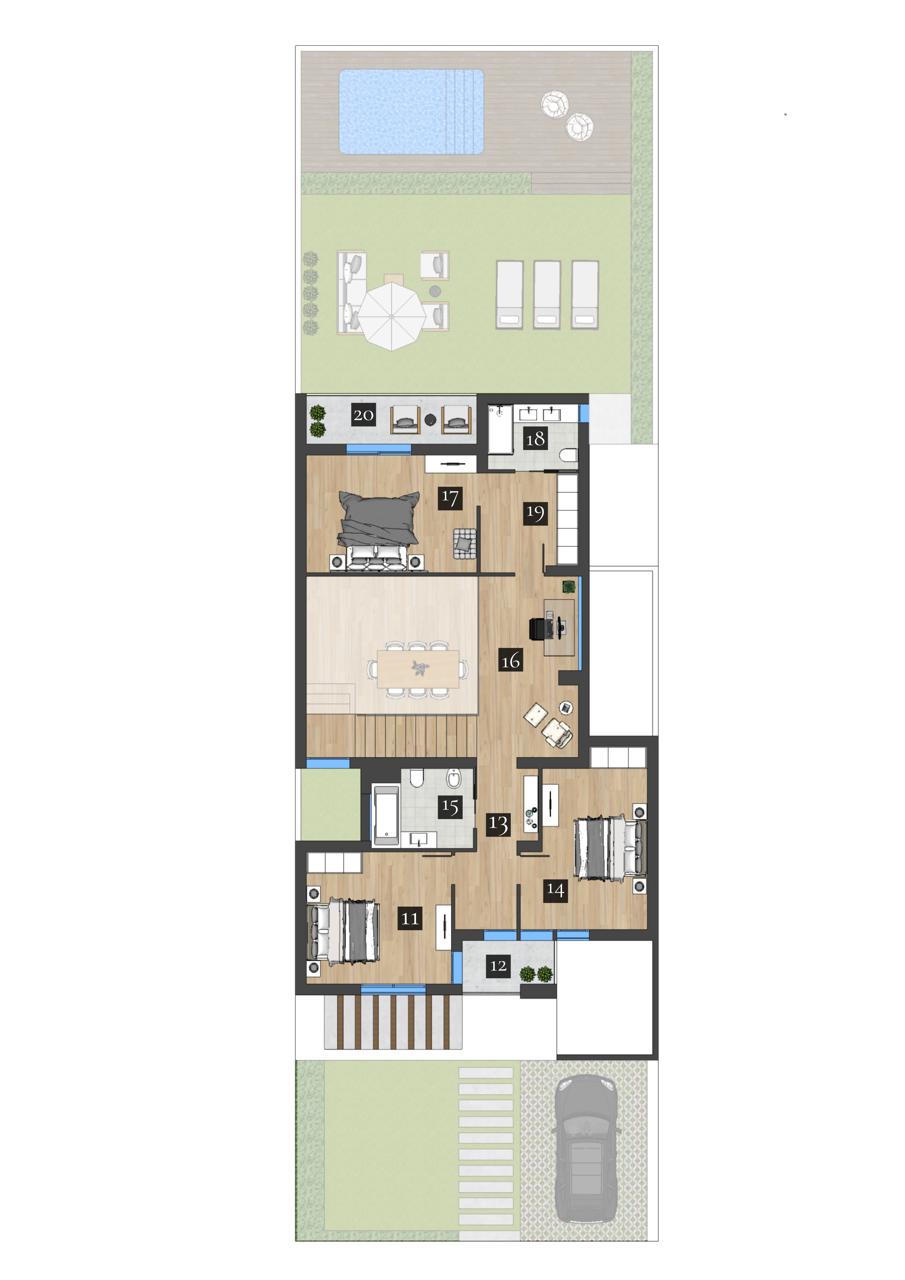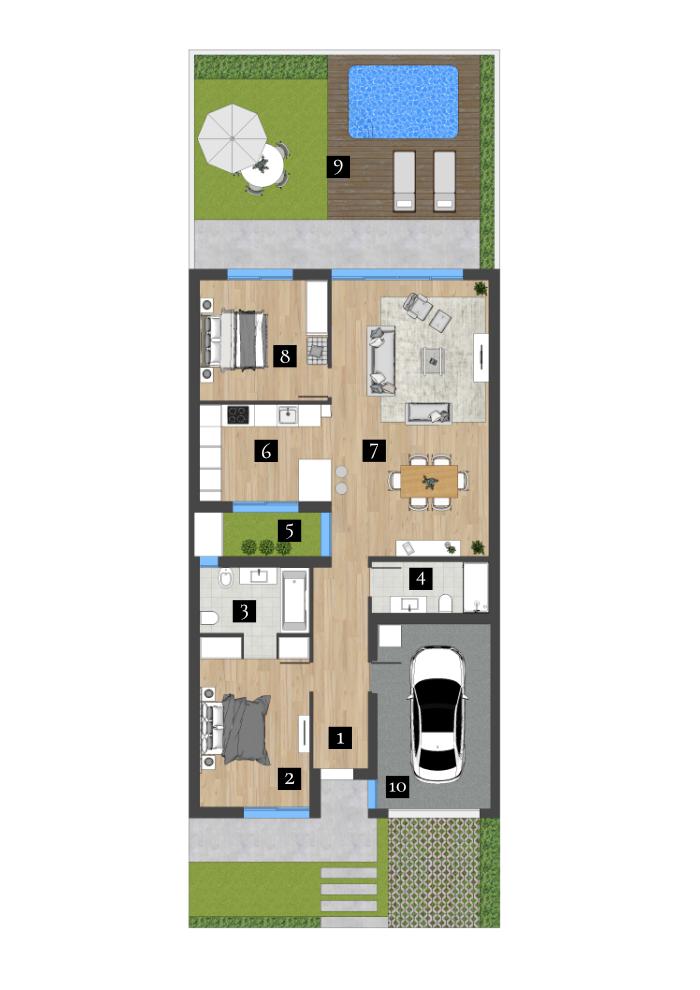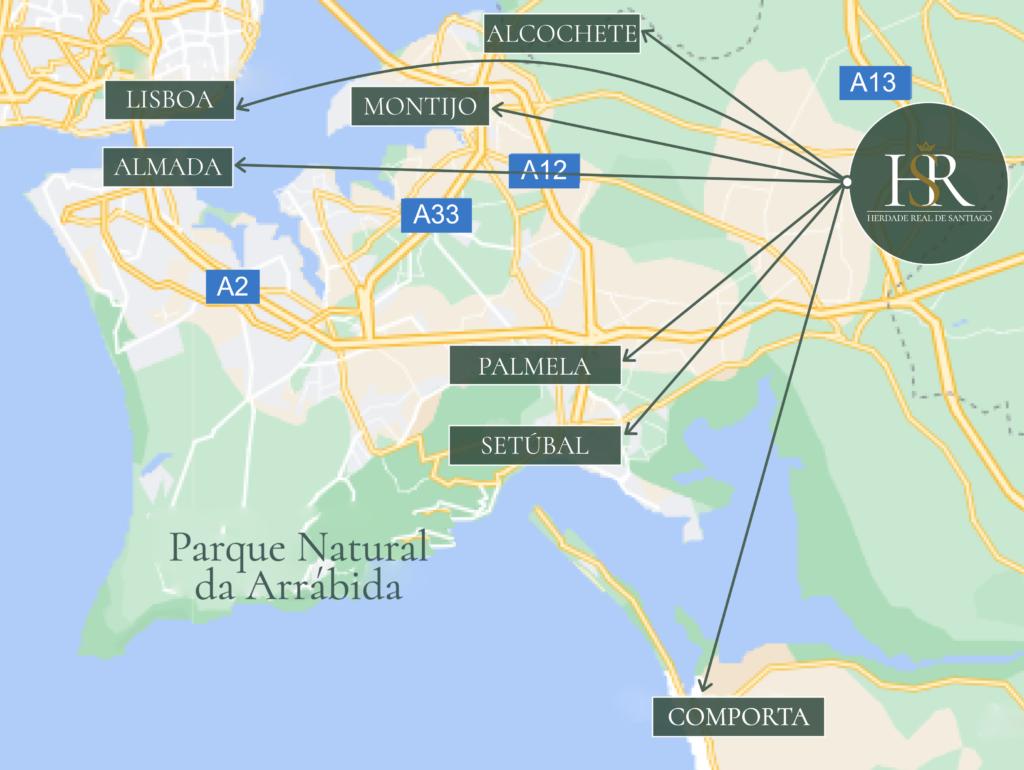Listing:
Herdade Real de Santiago: A Unique Residential Development
Listing:
Herdade Real de Santiago: A Unique Residential Development
Listing:
Herdade Real de Santiago: A Unique Residential Development
Status:
For Sale
Status:
For Sale
Status:
For Sale
Asking Price:
€550K (EUR)
Asking Price:
€550K (EUR)
Asking Price:
€550K (EUR)
Location:
Setúbal
Location:
Setúbal
Location:
Setúbal
Property Type:
Mixed-use Building
Property Type:
Mixed-use Building
Property Type:
Mixed-use Building
Built Area:
Details Available Upon Request
Built Area:
Details Available Upon Request
Built Area:
Details Available Upon Request
Total Area:
Details Available Upon Request
Total Area:
Details Available Upon Request
Total Area:
Details Available Upon Request
In-Depth Property Overview
Discover the elegance of Herdade Real de Santiago, a minimalist development set on a stunning 45-hectare estate featuring lush green areas. More than just a residential community, this innovative concept blends urban living with nature, providing a unique lifestyle enriched by exclusive amenities.
Covering 500,000 m², including construction and green spaces, the development includes over 10,000 m² dedicated to commerce and services, alongside 3,000 m² for recreational facilities. This new centrality invites you to explore and fall in love with a truly exceptional project.
Property Features:
Spacious and well-lit homes with high ceilings, private gardens, and garages at competitive prices.
2-Bedroom Villas: Gross construction area of 125 m² with a 48 m² private garden and optional swimming pool. These villas feature an integrated garden in the spectacular interior patio, an open-plan kitchen with an island, and a large living room (42.31 m²), ideal for entertaining. Each villa includes two bedrooms, one en suite, and two full bathrooms. Enjoy direct access from the 15.66 m² garage and an outdoor parking space.
3-Bedroom Villas: Gross construction area of 150 m², featuring a 103.71 m² private garden and the option for a swimming pool. The open-plan kitchen with an island connects seamlessly to the spacious living room, with large windows offering views of the private garden. These villas include a 20.48 m² garage with direct access to the home and an outdoor parking space.
4-Bedroom Villas: Two-story homes with a gross construction area of 250 m², offering a 116 m² private garden and optional swimming pool. The open-plan kitchen, fully equipped with an island, leads to a generous living room (56.82 m²), featuring large windows that invite natural light and views of the garden. Each villa includes a 25 m² garage with direct access and an outdoor parking space.
Embrace a unique lifestyle in Herdade Real de Santiago, where luxury meets tranquility.
In-Depth Property Overview
Discover the elegance of Herdade Real de Santiago, a minimalist development set on a stunning 45-hectare estate featuring lush green areas. More than just a residential community, this innovative concept blends urban living with nature, providing a unique lifestyle enriched by exclusive amenities.
Covering 500,000 m², including construction and green spaces, the development includes over 10,000 m² dedicated to commerce and services, alongside 3,000 m² for recreational facilities. This new centrality invites you to explore and fall in love with a truly exceptional project.
Property Features:
Spacious and well-lit homes with high ceilings, private gardens, and garages at competitive prices.
2-Bedroom Villas: Gross construction area of 125 m² with a 48 m² private garden and optional swimming pool. These villas feature an integrated garden in the spectacular interior patio, an open-plan kitchen with an island, and a large living room (42.31 m²), ideal for entertaining. Each villa includes two bedrooms, one en suite, and two full bathrooms. Enjoy direct access from the 15.66 m² garage and an outdoor parking space.
3-Bedroom Villas: Gross construction area of 150 m², featuring a 103.71 m² private garden and the option for a swimming pool. The open-plan kitchen with an island connects seamlessly to the spacious living room, with large windows offering views of the private garden. These villas include a 20.48 m² garage with direct access to the home and an outdoor parking space.
4-Bedroom Villas: Two-story homes with a gross construction area of 250 m², offering a 116 m² private garden and optional swimming pool. The open-plan kitchen, fully equipped with an island, leads to a generous living room (56.82 m²), featuring large windows that invite natural light and views of the garden. Each villa includes a 25 m² garage with direct access and an outdoor parking space.
Embrace a unique lifestyle in Herdade Real de Santiago, where luxury meets tranquility.
In-Depth Property Overview
Discover the elegance of Herdade Real de Santiago, a minimalist development set on a stunning 45-hectare estate featuring lush green areas. More than just a residential community, this innovative concept blends urban living with nature, providing a unique lifestyle enriched by exclusive amenities.
Covering 500,000 m², including construction and green spaces, the development includes over 10,000 m² dedicated to commerce and services, alongside 3,000 m² for recreational facilities. This new centrality invites you to explore and fall in love with a truly exceptional project.
Property Features:
Spacious and well-lit homes with high ceilings, private gardens, and garages at competitive prices.
2-Bedroom Villas: Gross construction area of 125 m² with a 48 m² private garden and optional swimming pool. These villas feature an integrated garden in the spectacular interior patio, an open-plan kitchen with an island, and a large living room (42.31 m²), ideal for entertaining. Each villa includes two bedrooms, one en suite, and two full bathrooms. Enjoy direct access from the 15.66 m² garage and an outdoor parking space.
3-Bedroom Villas: Gross construction area of 150 m², featuring a 103.71 m² private garden and the option for a swimming pool. The open-plan kitchen with an island connects seamlessly to the spacious living room, with large windows offering views of the private garden. These villas include a 20.48 m² garage with direct access to the home and an outdoor parking space.
4-Bedroom Villas: Two-story homes with a gross construction area of 250 m², offering a 116 m² private garden and optional swimming pool. The open-plan kitchen, fully equipped with an island, leads to a generous living room (56.82 m²), featuring large windows that invite natural light and views of the garden. Each villa includes a 25 m² garage with direct access and an outdoor parking space.
Embrace a unique lifestyle in Herdade Real de Santiago, where luxury meets tranquility.
Dream.Home
