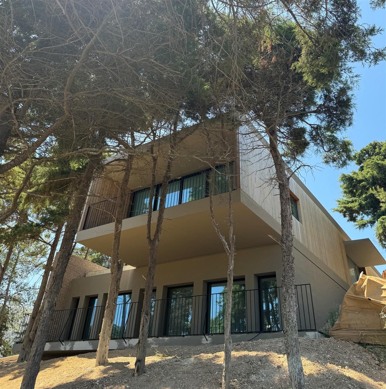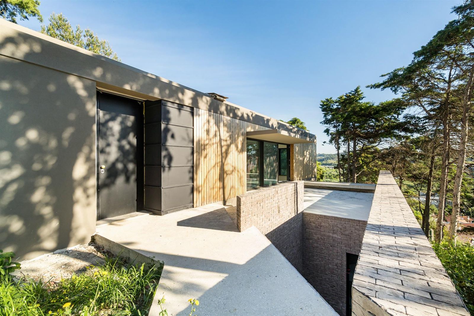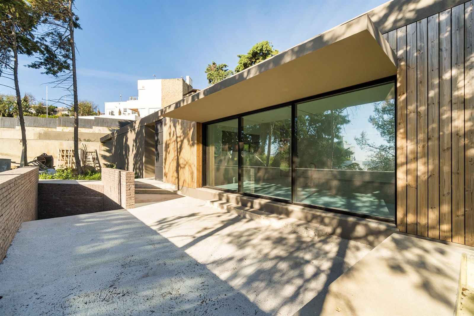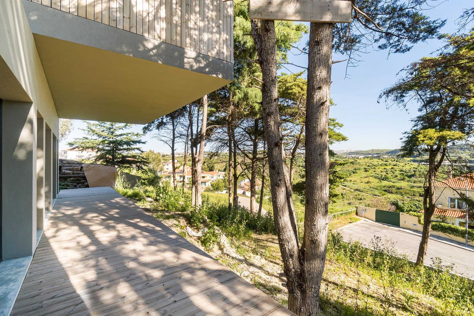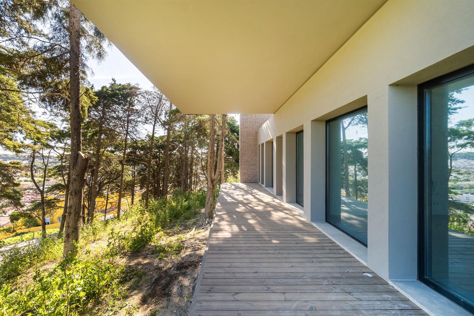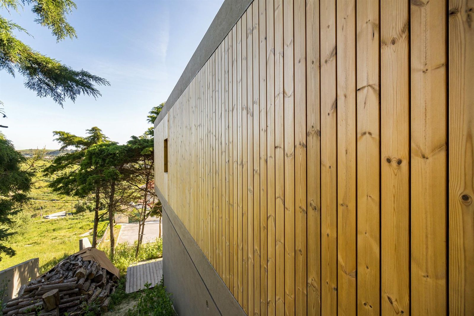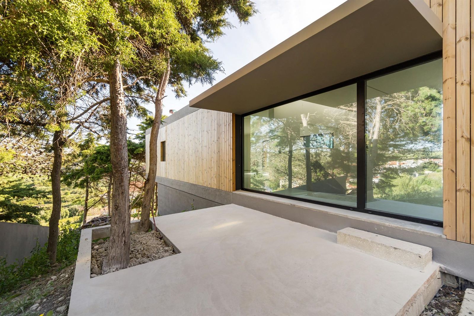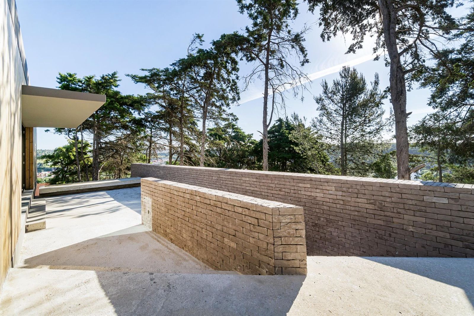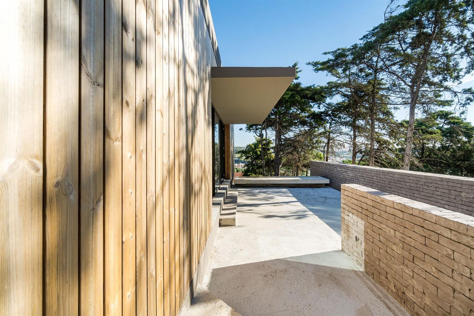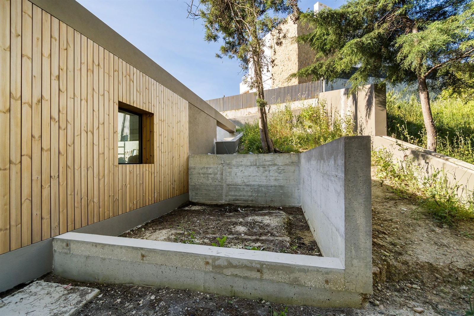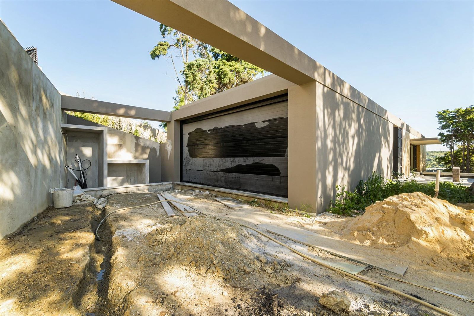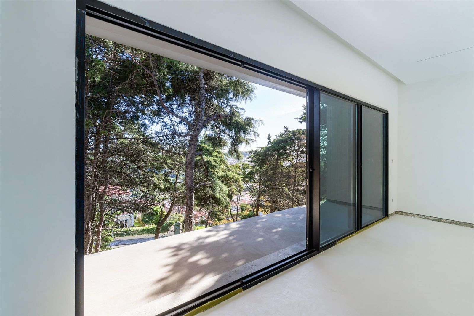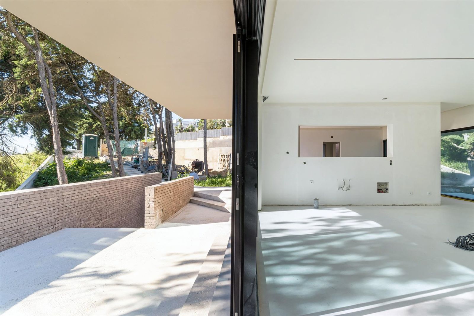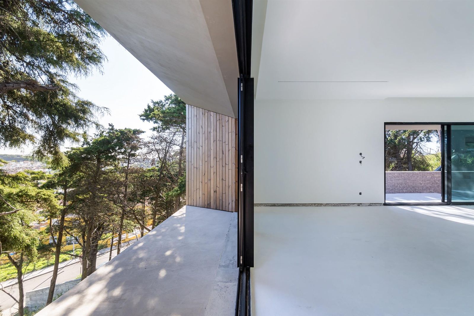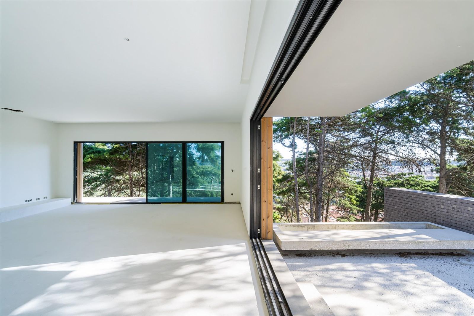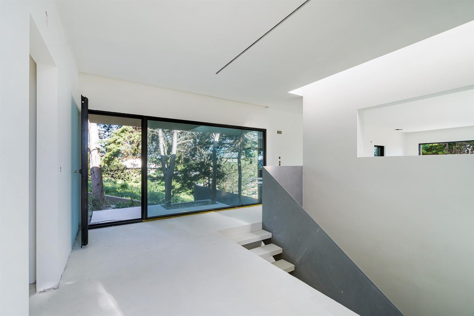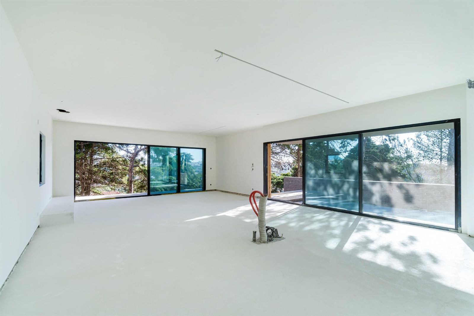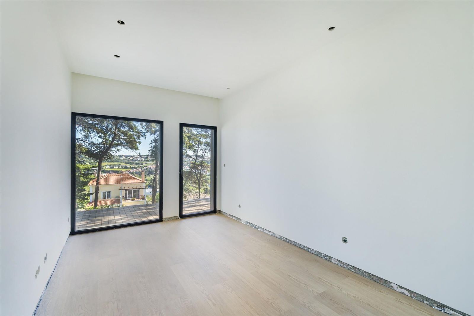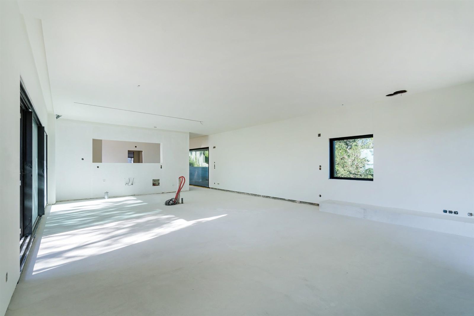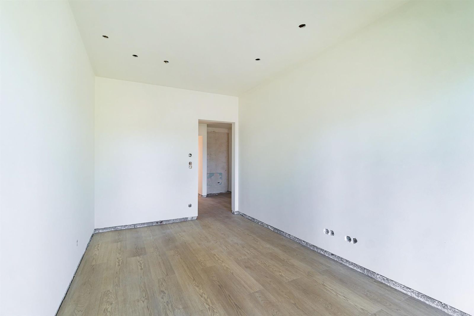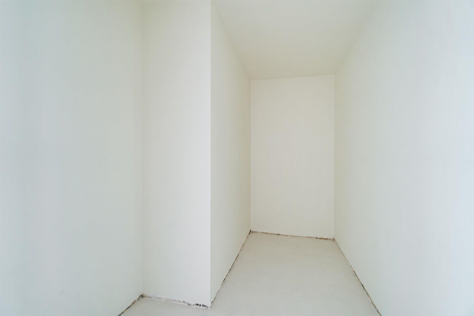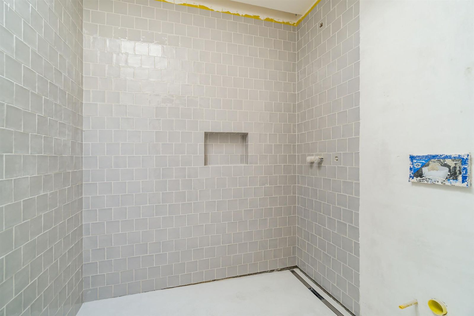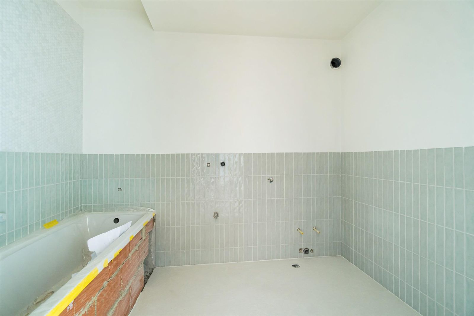Listing:
Modern 3-Bedroom Villa in Oeiras
Listing:
Modern 3-Bedroom Villa in Oeiras
Listing:
Modern 3-Bedroom Villa in Oeiras
Status:
For Sale
Status:
For Sale
Status:
For Sale
Asking Price:
€4.25 Million (EUR)
Asking Price:
€4.25 Million (EUR)
Asking Price:
€4.25 Million (EUR)
Location:
Lisbon
Location:
Lisbon
Location:
Lisbon
Property Type:
Mixed-use Building
Property Type:
Mixed-use Building
Property Type:
Mixed-use Building
Built Area:
34 m²
Built Area:
34 m²
Built Area:
34 m²
Total Area:
1,126 m²
Total Area:
1,126 m²
Total Area:
1,126 m²
In-Depth Property Overview
This exquisite contemporary home showcases elegant design by a young architect recognized with the "Best Projects of 2023" award. Featuring luxury finishes and meticulous attention to detail, this property is situated in a serene area surrounded by trees, providing ultimate privacy.
Constructed with top-quality materials, this residence perfectly balances comfort and sophistication. With a total construction area of 341 m² and a usable area of 236 m², it offers spacious indoor and outdoor living areas.
The layout includes two floors. The ground floor greets you with an entrance hall that leads to a bright living room with a fireplace, ideal for entertaining. The adjacent dining area and open-plan kitchen create a welcoming environment with direct access to a terrace and garden. This level also features a complete bathroom, a wardrobe/storage area, and a garage that accommodates two cars, designed with the same luxurious finishes as the living spaces.
On the lower floor, you will find the bedrooms, including a suite with a closet and two additional bedrooms sharing a bathroom. Each bedroom has access to a private balcony offering stunning views of the garden. Additionally, this floor includes a laundry room and a winter garden.
Equipped with a heat pump for domestic hot water and air conditioning, the villa features hydraulic underfloor heating and a stove, along with pre-installation for AC. The double-glazed windows ensure comfort and energy efficiency, achieving a CE rating in class A.
Located in the prestigious Alto do Lagoal neighborhood, this property provides a tranquil lifestyle while remaining close to amenities such as shops, restaurants, international schools, and convenient access to transportation via train, A5, CREL roads, and public transport.
In-Depth Property Overview
This exquisite contemporary home showcases elegant design by a young architect recognized with the "Best Projects of 2023" award. Featuring luxury finishes and meticulous attention to detail, this property is situated in a serene area surrounded by trees, providing ultimate privacy.
Constructed with top-quality materials, this residence perfectly balances comfort and sophistication. With a total construction area of 341 m² and a usable area of 236 m², it offers spacious indoor and outdoor living areas.
The layout includes two floors. The ground floor greets you with an entrance hall that leads to a bright living room with a fireplace, ideal for entertaining. The adjacent dining area and open-plan kitchen create a welcoming environment with direct access to a terrace and garden. This level also features a complete bathroom, a wardrobe/storage area, and a garage that accommodates two cars, designed with the same luxurious finishes as the living spaces.
On the lower floor, you will find the bedrooms, including a suite with a closet and two additional bedrooms sharing a bathroom. Each bedroom has access to a private balcony offering stunning views of the garden. Additionally, this floor includes a laundry room and a winter garden.
Equipped with a heat pump for domestic hot water and air conditioning, the villa features hydraulic underfloor heating and a stove, along with pre-installation for AC. The double-glazed windows ensure comfort and energy efficiency, achieving a CE rating in class A.
Located in the prestigious Alto do Lagoal neighborhood, this property provides a tranquil lifestyle while remaining close to amenities such as shops, restaurants, international schools, and convenient access to transportation via train, A5, CREL roads, and public transport.
In-Depth Property Overview
This exquisite contemporary home showcases elegant design by a young architect recognized with the "Best Projects of 2023" award. Featuring luxury finishes and meticulous attention to detail, this property is situated in a serene area surrounded by trees, providing ultimate privacy.
Constructed with top-quality materials, this residence perfectly balances comfort and sophistication. With a total construction area of 341 m² and a usable area of 236 m², it offers spacious indoor and outdoor living areas.
The layout includes two floors. The ground floor greets you with an entrance hall that leads to a bright living room with a fireplace, ideal for entertaining. The adjacent dining area and open-plan kitchen create a welcoming environment with direct access to a terrace and garden. This level also features a complete bathroom, a wardrobe/storage area, and a garage that accommodates two cars, designed with the same luxurious finishes as the living spaces.
On the lower floor, you will find the bedrooms, including a suite with a closet and two additional bedrooms sharing a bathroom. Each bedroom has access to a private balcony offering stunning views of the garden. Additionally, this floor includes a laundry room and a winter garden.
Equipped with a heat pump for domestic hot water and air conditioning, the villa features hydraulic underfloor heating and a stove, along with pre-installation for AC. The double-glazed windows ensure comfort and energy efficiency, achieving a CE rating in class A.
Located in the prestigious Alto do Lagoal neighborhood, this property provides a tranquil lifestyle while remaining close to amenities such as shops, restaurants, international schools, and convenient access to transportation via train, A5, CREL roads, and public transport.
Dream.Home
