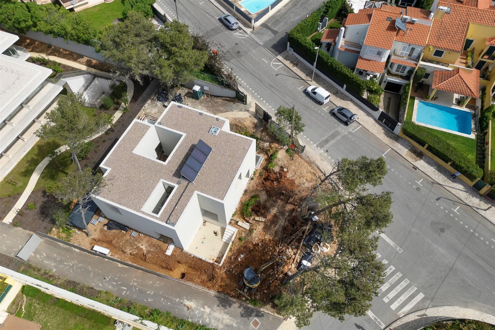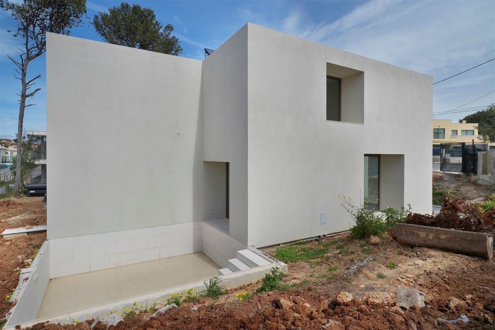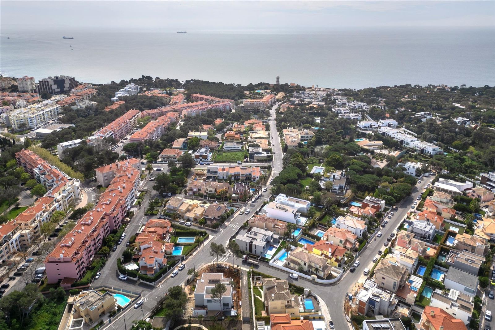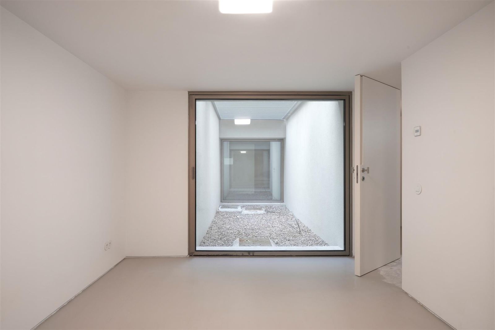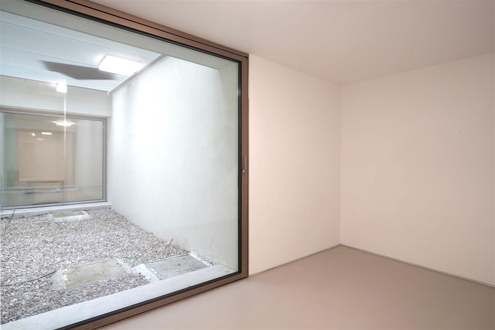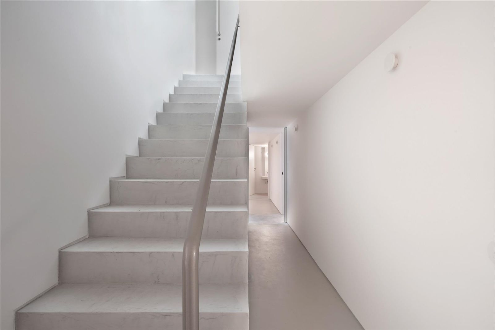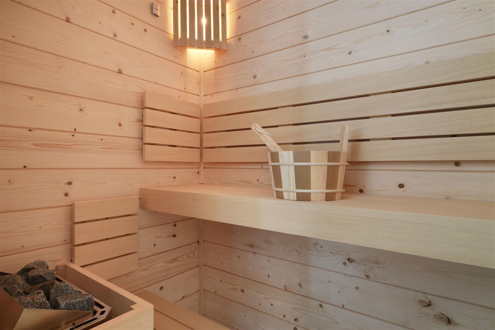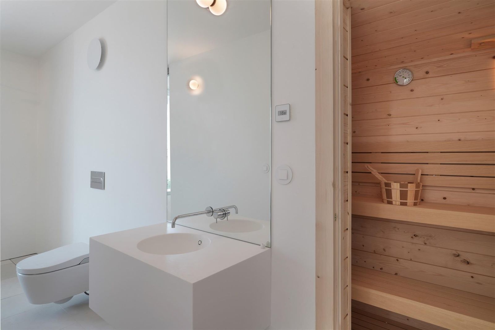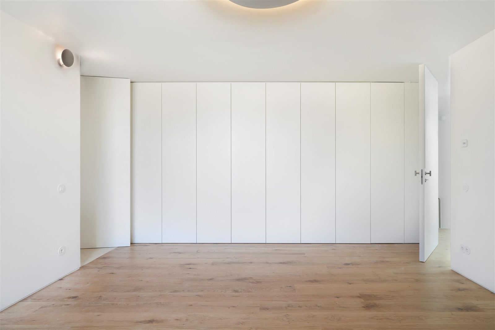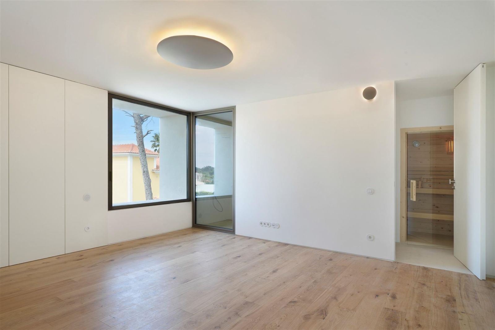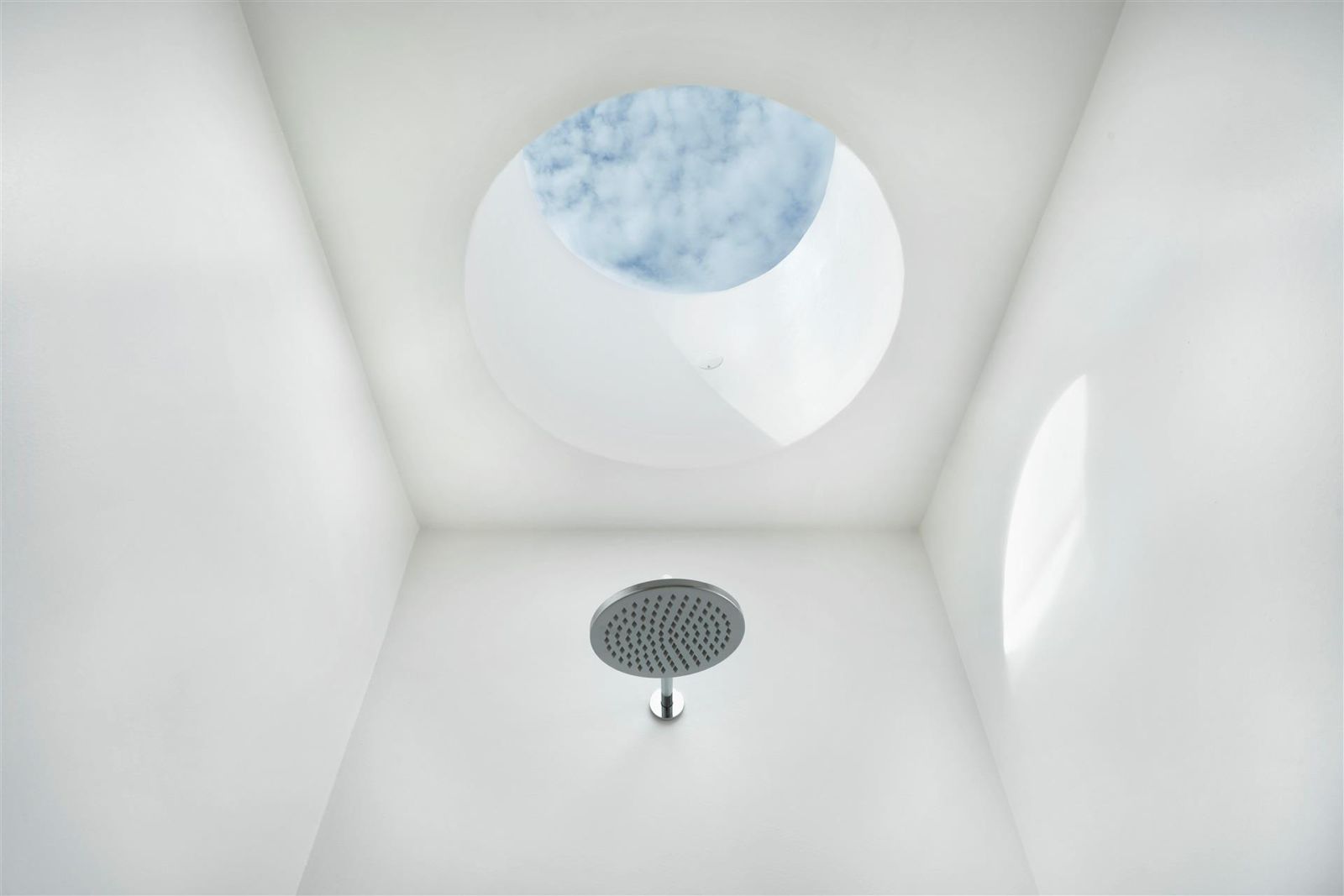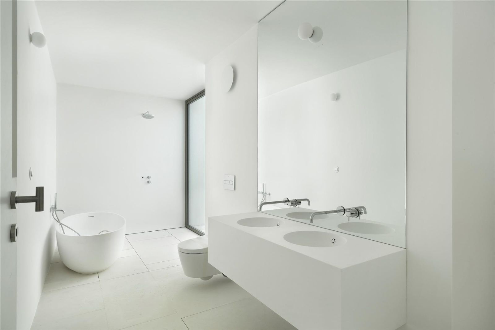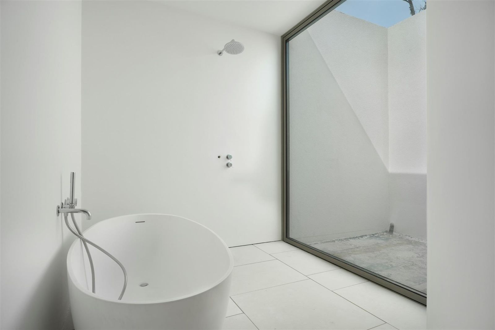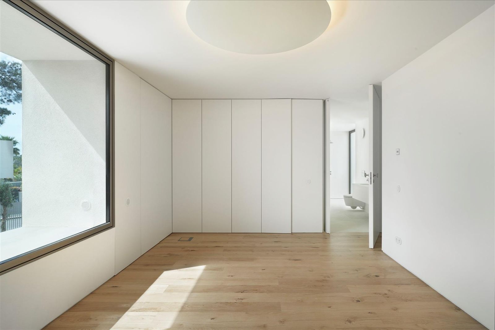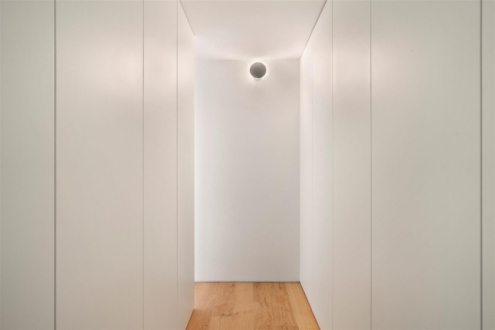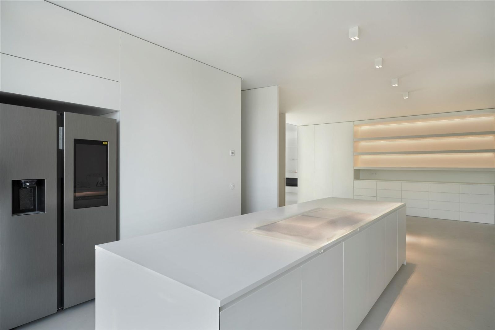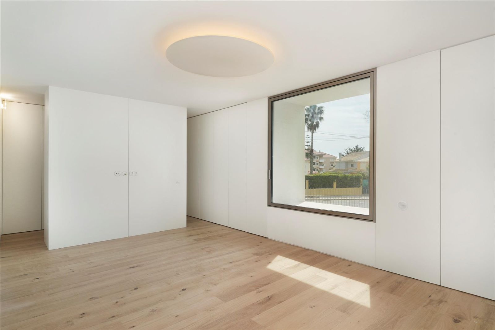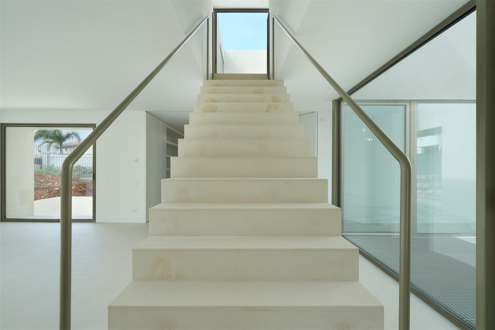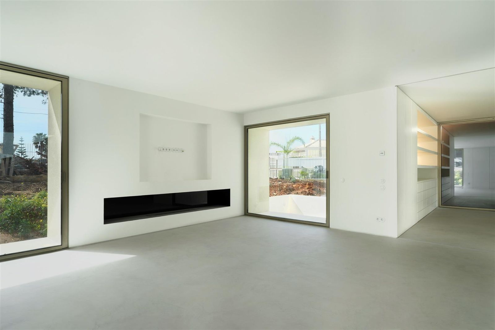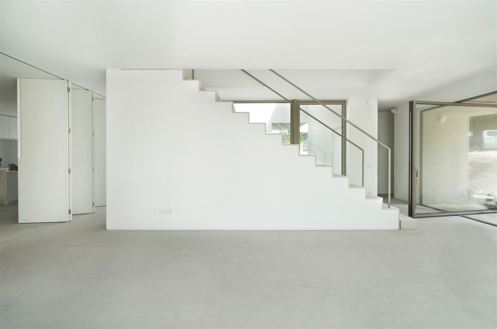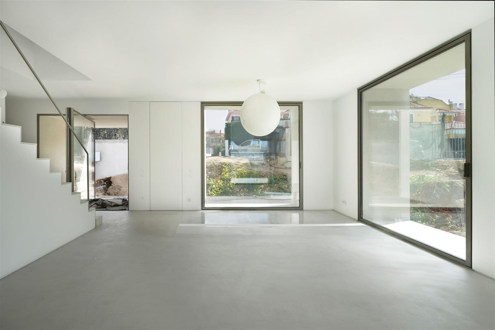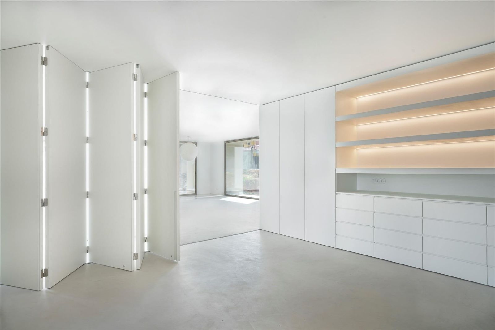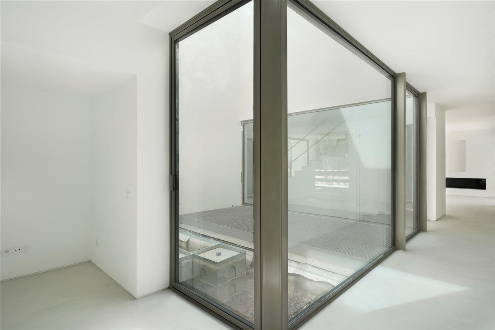Listing:
Modern Oasis in Guia, Cascais
Listing:
Modern Oasis in Guia, Cascais
Listing:
Modern Oasis in Guia, Cascais
Status:
For Sale
Status:
For Sale
Status:
For Sale
Asking Price:
€7.8 Million (EUR)
Asking Price:
€7.8 Million (EUR)
Asking Price:
€7.8 Million (EUR)
Location:
Lisbon
Location:
Lisbon
Location:
Lisbon
Property Type:
Mixed-use Building
Property Type:
Mixed-use Building
Property Type:
Mixed-use Building
Built Area:
526 m²
Built Area:
526 m²
Built Area:
526 m²
Total Area:
840 m²
Total Area:
840 m²
Total Area:
840 m²
In-Depth Property Overview
This stunning minimalist house, designed by the renowned architect Francisco Aires Mateus, boasts contemporary lines and exceptional craftsmanship. With a gross construction area of 562 square meters, this property features an abundance of light, large glass openings, and seamless connections to the external garden and pool.
Property Highlights:
Three Floors of Elegance: Access the ground floor through an impressive entrance hall leading to a spacious living room with a fireplace and a dining room, both measuring 46 square meters. The open-concept kitchen, fully equipped with Miele and Smeg appliances, also spans 46 square meters and includes a pantry with illuminated shelves.
Additional Amenities: This floor features a double-height library/office, a guest bathroom, and ample storage. Noteworthy elements include the grand pivoting entrance door and extensive glass doors throughout the living areas.
Luxurious Suites: The top floor comprises three suites, all with private balconies. The master suite, measuring 36 square meters, includes a walk-in closet and sauna, while the other suites are 26 and 16 square meters.
Entertainment and Utility: The first floor hosts a bedroom with access to a winter garden, a maid's suite, a home cinema, and a wine and cigar tasting room leading to another winter garden. Additional features include laundry facilities, a technical area, and ample storage.
Comfort and Convenience: The property is equipped with underfloor heating in all rooms, a garage with an elevator for a car and small vehicles, as well as outdoor parking.
This exquisite residence is currently in the finishing phase, with completion scheduled for July-August 2024. Located in a tranquil residential area, it is conveniently close to shops, restaurants, schools, hospitals, and transport links. Enjoy easy access to the center of Cascais, Lisbon, and Sintra, and be just minutes away from Casa da Guia, the beach, and Quinta da Marinha Golf.
In-Depth Property Overview
This stunning minimalist house, designed by the renowned architect Francisco Aires Mateus, boasts contemporary lines and exceptional craftsmanship. With a gross construction area of 562 square meters, this property features an abundance of light, large glass openings, and seamless connections to the external garden and pool.
Property Highlights:
Three Floors of Elegance: Access the ground floor through an impressive entrance hall leading to a spacious living room with a fireplace and a dining room, both measuring 46 square meters. The open-concept kitchen, fully equipped with Miele and Smeg appliances, also spans 46 square meters and includes a pantry with illuminated shelves.
Additional Amenities: This floor features a double-height library/office, a guest bathroom, and ample storage. Noteworthy elements include the grand pivoting entrance door and extensive glass doors throughout the living areas.
Luxurious Suites: The top floor comprises three suites, all with private balconies. The master suite, measuring 36 square meters, includes a walk-in closet and sauna, while the other suites are 26 and 16 square meters.
Entertainment and Utility: The first floor hosts a bedroom with access to a winter garden, a maid's suite, a home cinema, and a wine and cigar tasting room leading to another winter garden. Additional features include laundry facilities, a technical area, and ample storage.
Comfort and Convenience: The property is equipped with underfloor heating in all rooms, a garage with an elevator for a car and small vehicles, as well as outdoor parking.
This exquisite residence is currently in the finishing phase, with completion scheduled for July-August 2024. Located in a tranquil residential area, it is conveniently close to shops, restaurants, schools, hospitals, and transport links. Enjoy easy access to the center of Cascais, Lisbon, and Sintra, and be just minutes away from Casa da Guia, the beach, and Quinta da Marinha Golf.
In-Depth Property Overview
This stunning minimalist house, designed by the renowned architect Francisco Aires Mateus, boasts contemporary lines and exceptional craftsmanship. With a gross construction area of 562 square meters, this property features an abundance of light, large glass openings, and seamless connections to the external garden and pool.
Property Highlights:
Three Floors of Elegance: Access the ground floor through an impressive entrance hall leading to a spacious living room with a fireplace and a dining room, both measuring 46 square meters. The open-concept kitchen, fully equipped with Miele and Smeg appliances, also spans 46 square meters and includes a pantry with illuminated shelves.
Additional Amenities: This floor features a double-height library/office, a guest bathroom, and ample storage. Noteworthy elements include the grand pivoting entrance door and extensive glass doors throughout the living areas.
Luxurious Suites: The top floor comprises three suites, all with private balconies. The master suite, measuring 36 square meters, includes a walk-in closet and sauna, while the other suites are 26 and 16 square meters.
Entertainment and Utility: The first floor hosts a bedroom with access to a winter garden, a maid's suite, a home cinema, and a wine and cigar tasting room leading to another winter garden. Additional features include laundry facilities, a technical area, and ample storage.
Comfort and Convenience: The property is equipped with underfloor heating in all rooms, a garage with an elevator for a car and small vehicles, as well as outdoor parking.
This exquisite residence is currently in the finishing phase, with completion scheduled for July-August 2024. Located in a tranquil residential area, it is conveniently close to shops, restaurants, schools, hospitals, and transport links. Enjoy easy access to the center of Cascais, Lisbon, and Sintra, and be just minutes away from Casa da Guia, the beach, and Quinta da Marinha Golf.
Dream.Home
