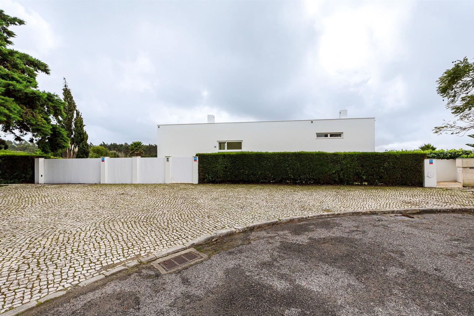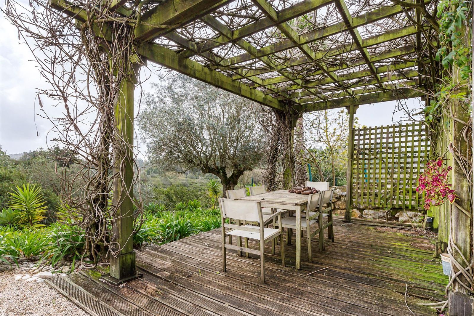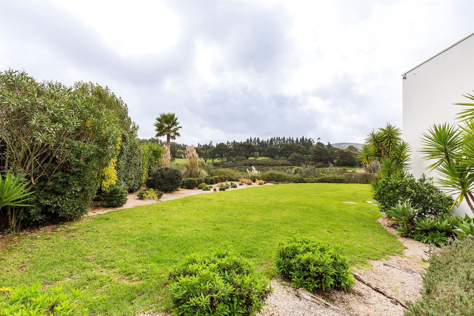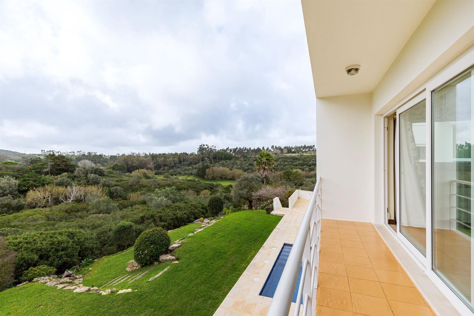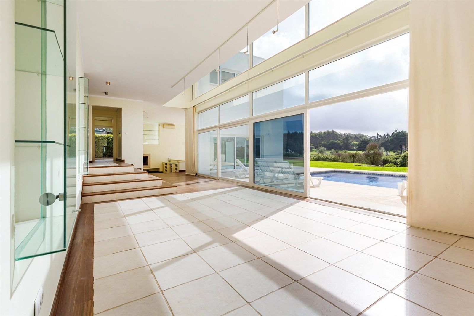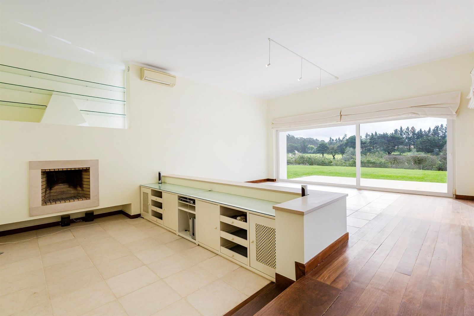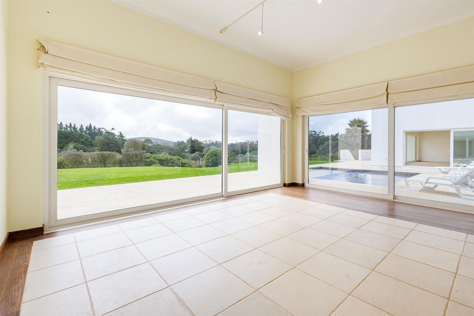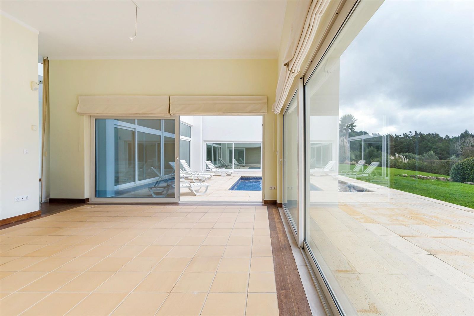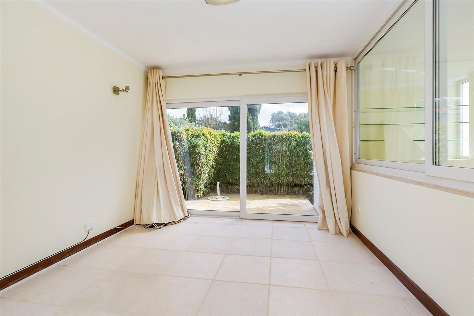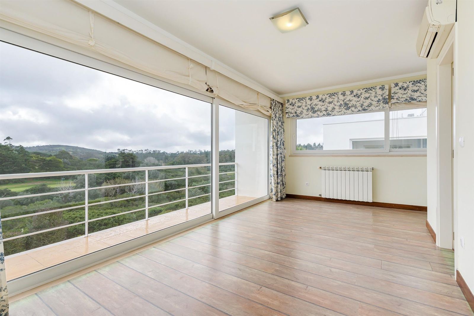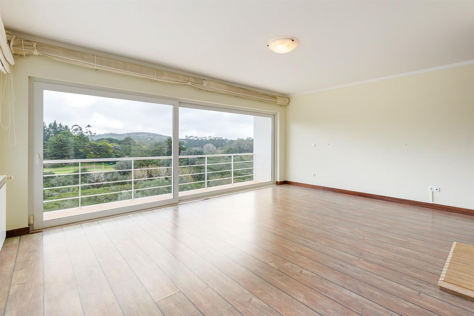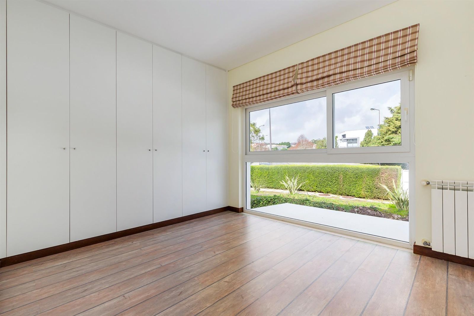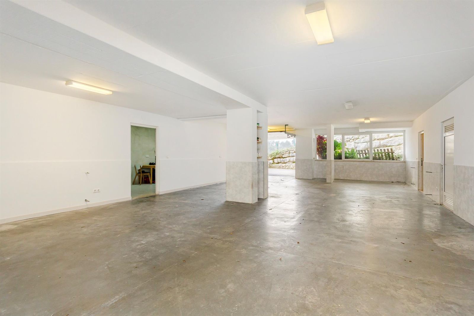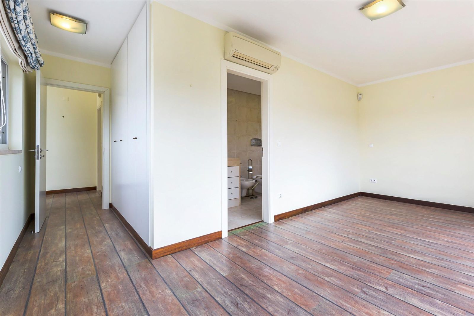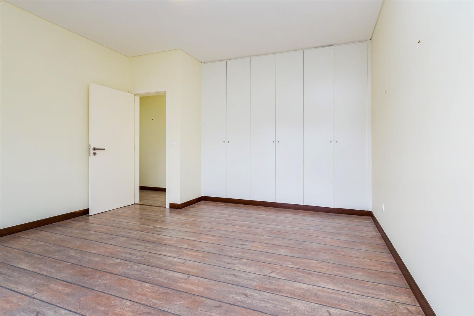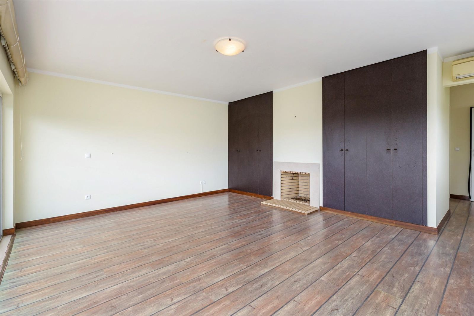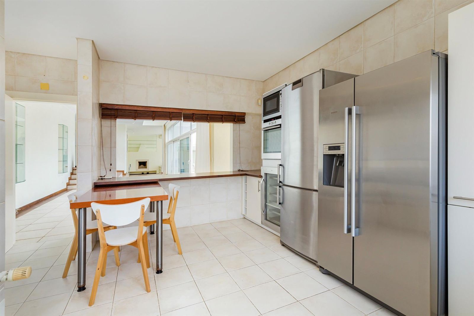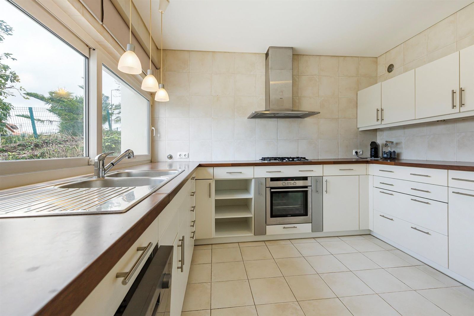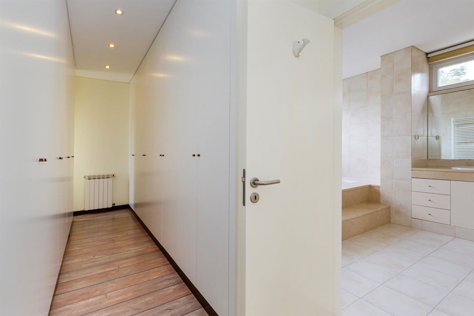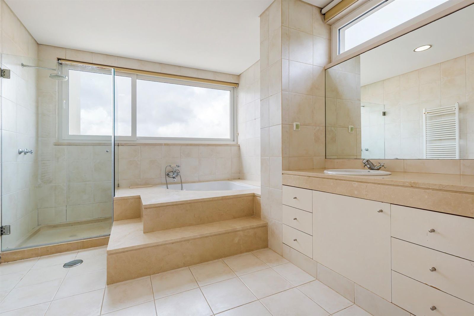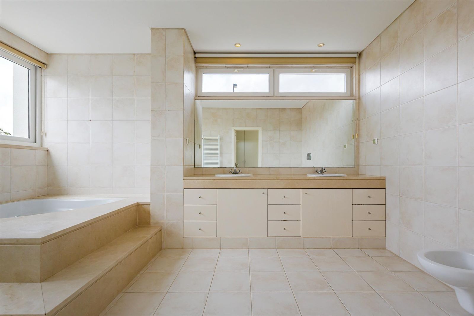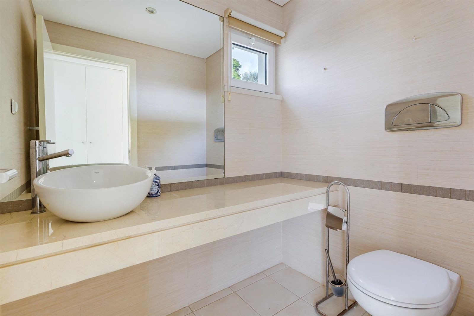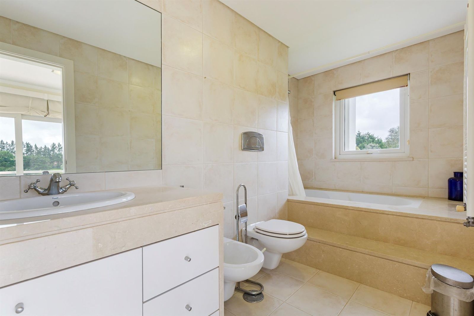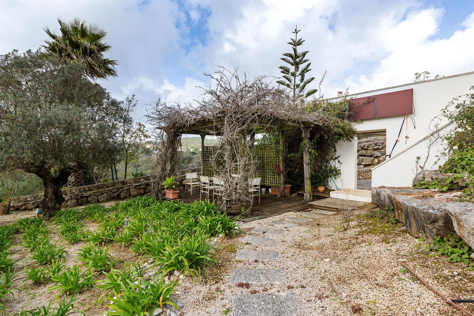Listing:
T4+1 Villa in Belas Clube
Listing:
T4+1 Villa in Belas Clube
Listing:
T4+1 Villa in Belas Clube
Status:
For Sale
Status:
For Sale
Status:
For Sale
Asking Price:
€ 5.5 Million (EUR)
Asking Price:
€ 5.5 Million (EUR)
Asking Price:
€ 5.5 Million (EUR)
Location:
Lisbon
Location:
Lisbon
Location:
Lisbon
Property Type:
Mixed-use Building
Property Type:
Mixed-use Building
Property Type:
Mixed-use Building
Built Area:
577 m²
Built Area:
577 m²
Built Area:
577 m²
Total Area:
1,607 m²
Total Area:
1,607 m²
Total Area:
1,607 m²
In-Depth Property Overview
This exquisite single-family villa is located in the prestigious Belas Clube de Campo development, overlooking the Lisbon Sports Club golf course. Set on a generous plot of 1,607 m², the property features a total construction area of 577 m² across three floors, comprising 4 bedrooms, two of which are suites.
The villa boasts a spacious living room with three distinct areas, a dining room, a modern kitchen, an office, and a garage, all complemented by an expansive garden with an outdoor dining space. Originally built in 2007, this residence is designed with contemporary lines and quality materials, featuring elegant wooden floors, stylish tiles on the ground floor, and luxurious stone bathroom countertops.
The house is divided into two interconnected blocks with a vast mezzanine on the second floor, benefiting from excellent sun exposure. The master suite is a highlight, featuring a cozy fireplace, a private balcony, a jacuzzi, and two closets. Another suite offers its own private balcony, ensuring comfort and privacy.
Belas Clube de Campo is an ideal family-oriented community, surrounded by the Serra da Carregueira Forest Park. Residents enjoy access to golf classes, padel and tennis courts, swimming pools, laundry services, restaurants, and the renowned Jardim Escola João de Deus private school, all secured by 24-hour security. With excellent accessibility to the A5, A16, CREL, and CRIL, you are just 15 minutes by car from central Lisbon and 20 minutes from Cascais/Estoril.
In-Depth Property Overview
This exquisite single-family villa is located in the prestigious Belas Clube de Campo development, overlooking the Lisbon Sports Club golf course. Set on a generous plot of 1,607 m², the property features a total construction area of 577 m² across three floors, comprising 4 bedrooms, two of which are suites.
The villa boasts a spacious living room with three distinct areas, a dining room, a modern kitchen, an office, and a garage, all complemented by an expansive garden with an outdoor dining space. Originally built in 2007, this residence is designed with contemporary lines and quality materials, featuring elegant wooden floors, stylish tiles on the ground floor, and luxurious stone bathroom countertops.
The house is divided into two interconnected blocks with a vast mezzanine on the second floor, benefiting from excellent sun exposure. The master suite is a highlight, featuring a cozy fireplace, a private balcony, a jacuzzi, and two closets. Another suite offers its own private balcony, ensuring comfort and privacy.
Belas Clube de Campo is an ideal family-oriented community, surrounded by the Serra da Carregueira Forest Park. Residents enjoy access to golf classes, padel and tennis courts, swimming pools, laundry services, restaurants, and the renowned Jardim Escola João de Deus private school, all secured by 24-hour security. With excellent accessibility to the A5, A16, CREL, and CRIL, you are just 15 minutes by car from central Lisbon and 20 minutes from Cascais/Estoril.
In-Depth Property Overview
This exquisite single-family villa is located in the prestigious Belas Clube de Campo development, overlooking the Lisbon Sports Club golf course. Set on a generous plot of 1,607 m², the property features a total construction area of 577 m² across three floors, comprising 4 bedrooms, two of which are suites.
The villa boasts a spacious living room with three distinct areas, a dining room, a modern kitchen, an office, and a garage, all complemented by an expansive garden with an outdoor dining space. Originally built in 2007, this residence is designed with contemporary lines and quality materials, featuring elegant wooden floors, stylish tiles on the ground floor, and luxurious stone bathroom countertops.
The house is divided into two interconnected blocks with a vast mezzanine on the second floor, benefiting from excellent sun exposure. The master suite is a highlight, featuring a cozy fireplace, a private balcony, a jacuzzi, and two closets. Another suite offers its own private balcony, ensuring comfort and privacy.
Belas Clube de Campo is an ideal family-oriented community, surrounded by the Serra da Carregueira Forest Park. Residents enjoy access to golf classes, padel and tennis courts, swimming pools, laundry services, restaurants, and the renowned Jardim Escola João de Deus private school, all secured by 24-hour security. With excellent accessibility to the A5, A16, CREL, and CRIL, you are just 15 minutes by car from central Lisbon and 20 minutes from Cascais/Estoril.
Dream.Home
